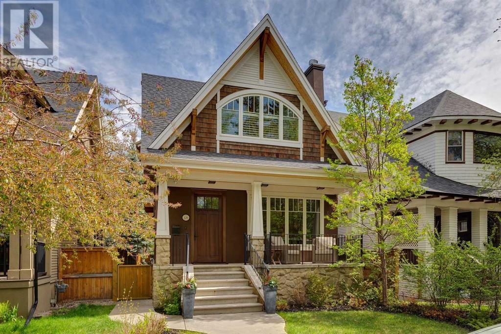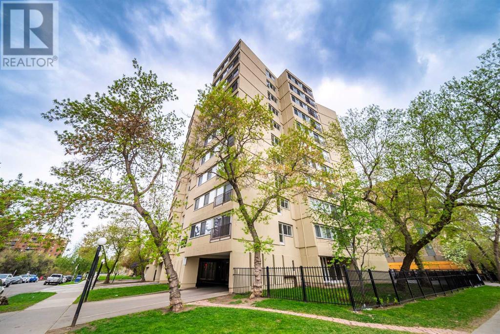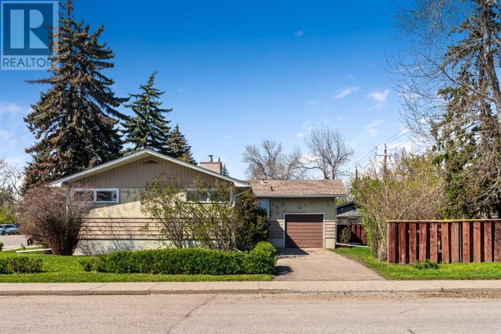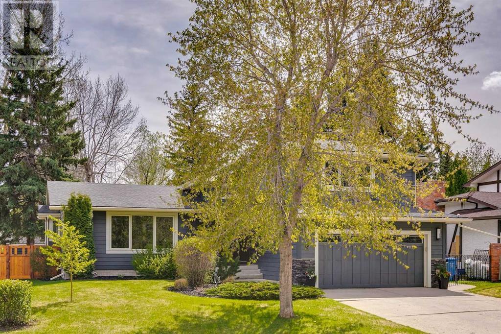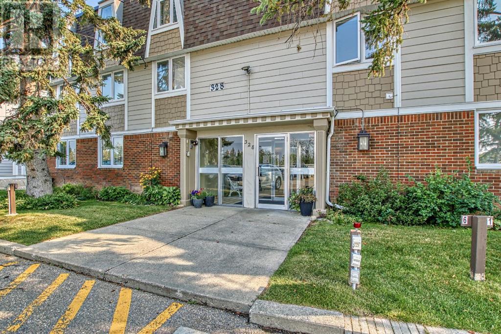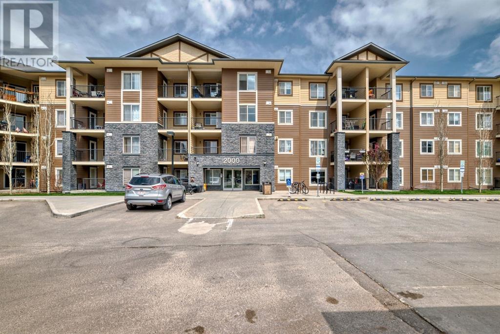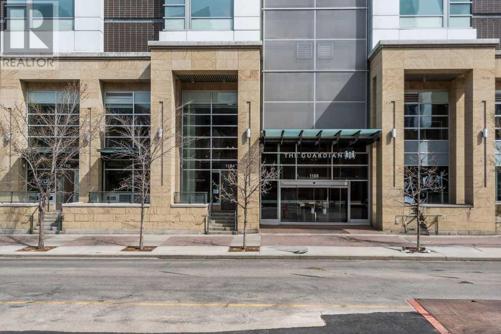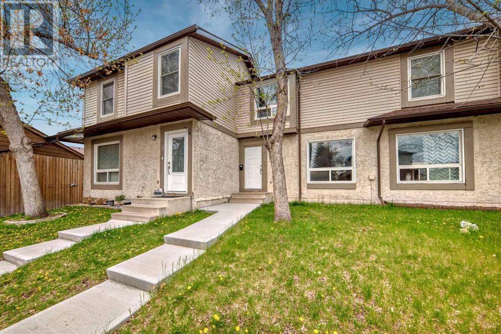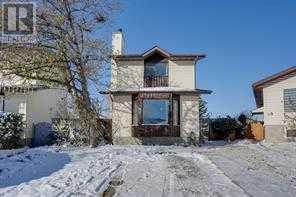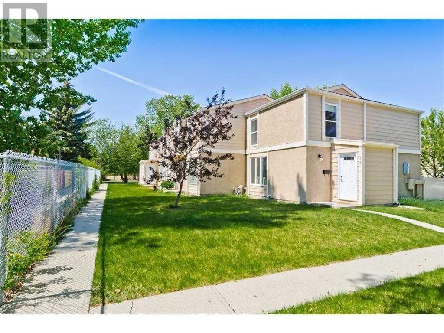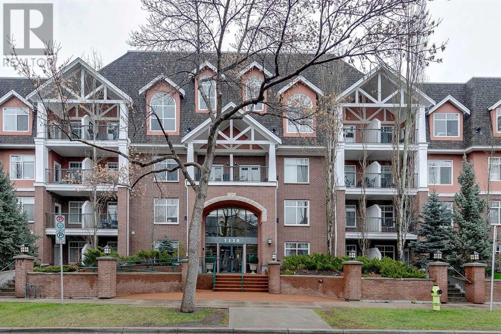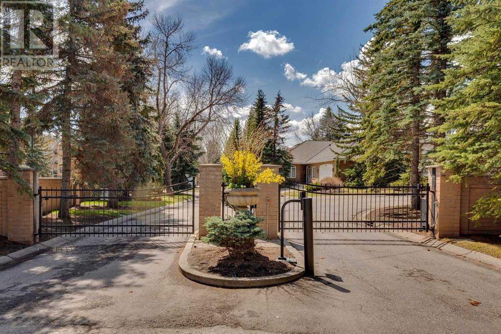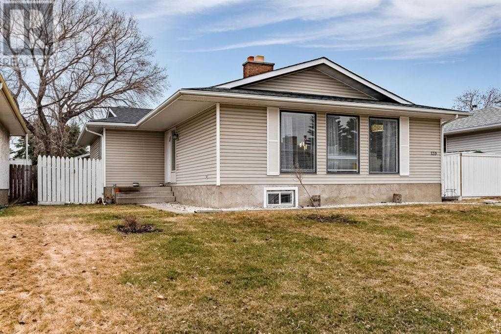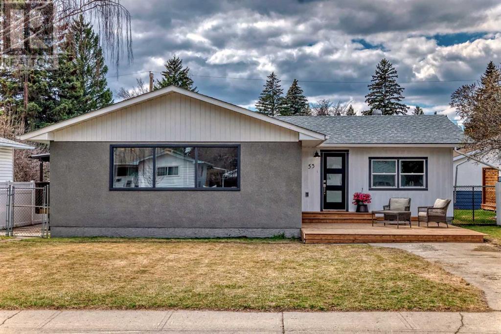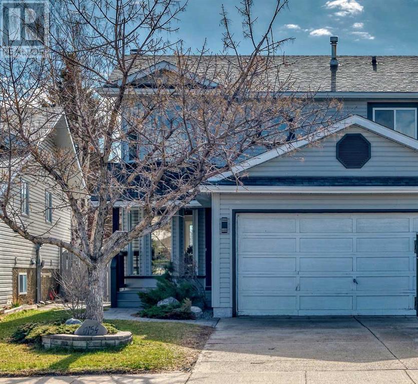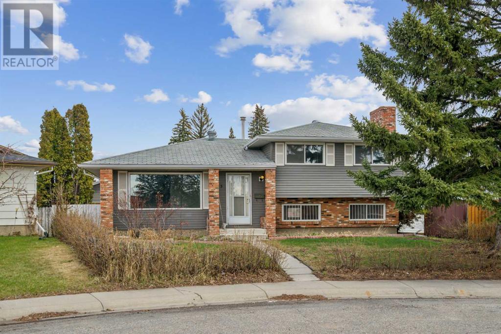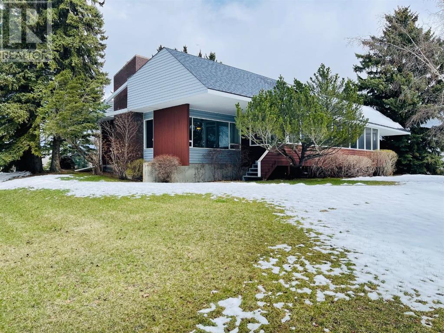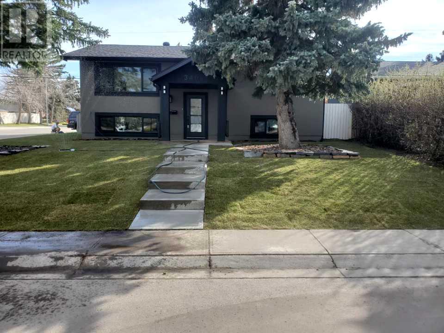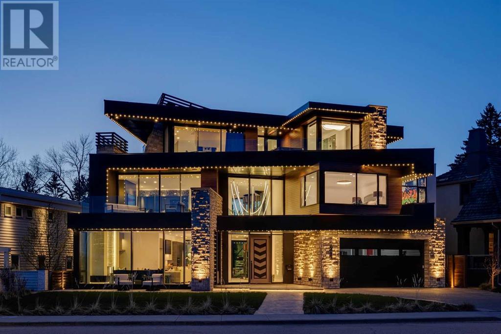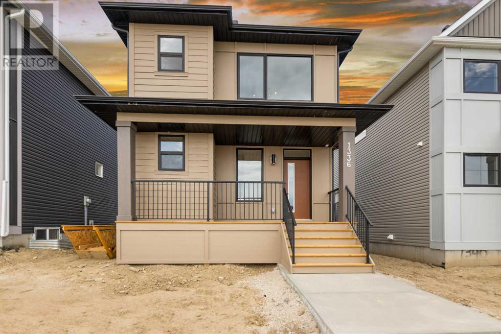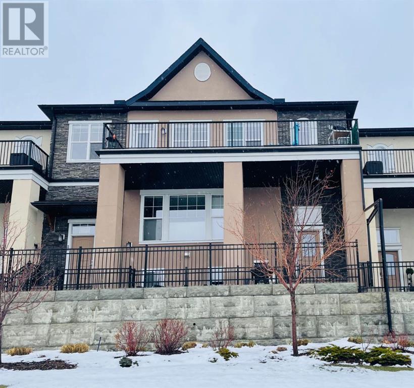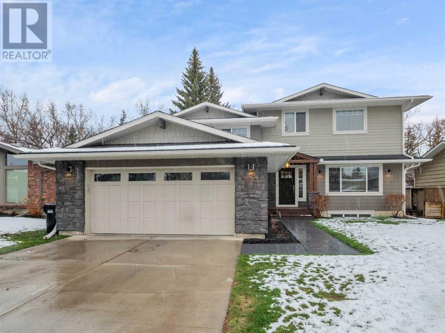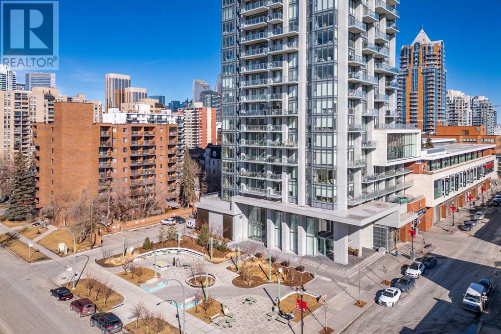LOADING
120 Garden Crescent Sw
Calgary, Alberta
This is a real gem!! Designed by McDowell & Associates + custom built for the current owners. Located on the quiet cut de sac of tree lined Garden Crescent, this is a top quality beautiful traditional Elbow Park home ready to move into + enjoy. Appealing Arts + Crafts curb appeal with shake + sandstone exterior; a front veranda + stunning solid wooden door welcome you. Large elegant living + dining rooms with coffered ceilings, wainscoting + loads of windows are ideal for entertaining. Spacious chefs kitchen, nook + great room occupy the back of the house. The chefs kitchen offers loads of counter space, professional appliances, huge walk in pantry, + very chic banquette for casual dining. The family room offers another wood burning fireplace, + built in shelving, creating a very cozy atmosphere. Double glass doors leading to the private backyard which is of the same level of quality as the interior with two levels of patios, double detached garage (with additional parking behind) + wood burning fireplace. The upper level has 3 comfortable bedrooms; the primary is “Hotel Spa-like“ with a large eyebrow window, lovely wainscoting, a luxurious ensuite bathroom + very generous walk in dressing room. The other two bedrooms share a bath + have large closets, window seats + built in bookshelves. In the lower level there is a large family room with lots of natural light, built in desk, filing cabinets + loads of storage. A lovely guest room, guest bath + laundry room complete this level. Ideal walkable location close to all levels of schooling, the Glencoe Club, outdoor tennis courts, pathway system, Elbow River, parks + shops of 4th street. A gorgeous property inside + out in a prime location!! (id:38235)
304, 1209 6 Street Sw
Calgary, Alberta
Welcome to urban living at its finest! This stunning 1-bedroom condo boasts gleaming hardwood floors and expansive windows that flood the space with natural light, creating an airy and inviting atmosphere. Nestled in a trendy neighborhood, you'll be steps away from the best cafes, boutiques, and nightlife the city has to offer. Additionally, enjoy the convenience of titled underground parking and a large storage unit, perfect for all your needs. Don’t miss the opportunity to make this chic condo your own urban oasis! (id:38235)
6424 Elbow Drive Sw
Calgary, Alberta
**Open House May 18-19 Sat & Sun 1:00-3:00 PM | Take advantage of this fantastic location with easy access to downtown! Calling all investors, land developers, and home builders: this is your chance to seize a prime redevelopment opportunity in Meadowlark Park! Situated on a generous 64' x 100' corner lot with an east-facing backyard, this charming bungalow boasts over 2,570 sq. ft. of living space. Step inside to discover a sunny kitchen that opens to both the dining and living rooms, creating a welcoming atmosphere enhanced by a bank of picture windows flooding the space with natural sunlight. The main floor features a traditional large living room with sculptured plaster ceilings, open to the adjoining dining room, and pristine original oak hardwood floors throughout. Offering three spacious bedrooms, a renovated main 4-piece bathroom, and a bright sunny kitchen. A separate entrance at the back leads downstairs to the fully finished basement, equipped with two additional bedrooms (one does not meet legal egress window requirements), oversized walk-in closets, a flex / hobby room, an additional 3-piece bathroom, laundry room, and lots of extra storage. This flexible layout offers the potential for live-up / rent-down or to buy now and develop later! With a large single attached garage and a long driveway accommodating two more cars, parking is never an issue. While the home has been well-maintained by its original owner, it awaits your creative touch to unleash its full potential. (Note: shingles replaced approximately 7 years ago, hot water tank in 2013, all appliances and inclusions are sold in as-is condition). Conveniently located just steps away from the green pathway to Chinook Center or a bike ride to Glenmore Reservoir or downtown. With easy access to the LRT station and public transportation, this property offers unbeatable accessibility, located 8 minutes from downtown, 5 minutes to Rockyview Hospital, and quick access to all quadrants. Nearby amenities include shopping centers, restaurants, schools within walking distance, and parks. Unlock the endless possibilities of this highly sought-after neighborhood and transform this property into something truly remarkable! (id:38235)
18 Varston Place Nw
Calgary, Alberta
**OPEN HOUSE SATURDAY MAY 18 2:30-4 PM.** Fabulous executive family home in brilliant location, on quiet cul de sac + situated on gorgeous large flat lot with sunny south facing backyard + beautiful landscaping including mature trees + perennials. Pleasing curb appeal + low maintenance Hardie Board exterior. Extensively renovated + expanded in 2013 + offering a very pleasing layout for todays buyers. Combined living/dining room at the front of the house with big picture window + two sets of pocket doors (one off hallway + the other off the kitchen.) Spacious kitchen, nook + expansive family room at the back of the home offering a very open plan with loads of windows + access to the beautiful yard. The kitchen offers loads of counter space, stainless steel appliances, with Wolfe gas stove + microwave, wine fridge , window seat + granite countertops throughout + breakfast bar. Step down to the hub of the day to day life — the great room with its warm gas ribbon fireplace + built in millwork. The main floor also offers a laundry room. Air conditioned upper level with 3 bedrooms, all a comfortable size + roomy walk in closets . The primary bedroom is very generous with sitting area, large walk in closet + ensuite bath. The lower level is very functional with TV room, gym, office, flex space + storage. Both the inside + out are ideal for entertaining. Walk out the backyard to a pathway system that leads to schools + play areas. Hand - scraped hardwood floors, tile + cork floors, Hunter Douglas window coverings, 2 Furnaces + oversized hot water tank replaced in 2018, the shingles in 2011/2013 with 25 year guarantee, cedar deck + fence, double attached finished + heated garage. Fabulous location close to schools, Foothills + Children’s hospitals, U of C, Winter Club + all shopping amenities. (id:38235)
104, 328 Cedar Crescent Sw
Calgary, Alberta
Cedar Crescent is in one of Calgary's best kept secret. CONCRETE BUILDING with CITY VIEWS! Where in Calgary can you buy an upgraded beautiful condo surrounded by green space backing onto a Douglas fir trail with bike paths/walkways leading to the river, Edworthy Park and Shaganappi Golf Course, gorgeous valley, Bow River and downtown VIEWS, seclusion & privacy, and minutes to the LRT? THIS IS IT! Professionally renovated in 2013 with great attention to detail. Stunning Reno - cabinets replaced in the kitchen, black appliances, island with eating area. Two dramatic archways, formal dining room - which includes an optional, Murphy bed for your guests - primary bedroom with wall-to-wall mirrored closet and totally upgraded bathroom. Look out through the floor to ceiling windows from the kitchen, living room and dining room overlooking a 17' balcony and enjoy the wonderful views and privacy. Enjoy the large windows all across the back to the view. Renovations included upgraded electrical plumbing & in-suite laundry. 4 years ago the flooring was replace with hardwood and a double thick soundproof high end underlay. Assigned large storage room, assigned parking, indoor bike racks, party room and more. The parking stall is right at the front door which makes carrying your groceries, etc short and easy. The Board is very diligent and has done many upgrades to the building inside and out. (id:38235)
2108, 81 Legacy Boulevard Se
Calgary, Alberta
Nestled within the thriving Legacy community of Calgary, this meticulous main floor condo offers a seamless fusion of comfort and catering perfectly to the needs of discerning first-time buyers and savvy investors alike. Legacy beckons with its lively ambiance and access to schools such as Chaparral School, Dr. George Stanley School, and Centennial High School, all conveniently located within a short commute. Fulfilling daily necessities is a breeze, with the proximity of Sobeys, M&M Food Market, and Save-On-Foods, ensuring convenience at your fingertips. Embrace outdoor tranquility with ease, with Legacy Pond and Walden Park mere moments away, offering idyllic retreats for relaxation and recreation. Conveniently located on the ground level, a short walk to the elevator. The condo itself, boasts two bedrooms and two bathrooms, each exuding contemporary charm with pristine finishes from floor to ceiling. The kitchen dazzles with granite countertops and sleek stainless steel appliances. With the added convenience of an underground heated parking stall, your vehicle stays cozy even amidst winter's chill. Enjoy relaxing in the rear porch with a private yard. Experience the allure of a fresh start with this unit, embodying the essence of a brand-new abode without the premium price tag, promising a lifestyle of comfort, convenience, and sophistication in the heart of Legacy (id:38235)
805, 1188 3 Street Se
Calgary, Alberta
Situated in the heart of Downtown Calgary!!! Own this fantastic move-in ready 1-bedroom, 1-bathroom condo or use as an exceptional investment opportunity for tapping into the short-term rental market; with proper board approval in place!!! Located in South Tower of the Guardian buildings. Steps from the popular Stampede ground, BMO convention center, cafes, Sunterra market, Central library, restaurants, nightlife with easy access to the LRT, river pathways and much, much more to discover. Floor-to-ceiling windows in the living room and bedroom creates bright open space. Contemporary European style kitchen featuring sleek cabinetry, glass backsplash, quartz counters, under cabinet lighting and stainless steel appliance package offering integrated refrigerator and dishwasher. Take a look at the impressive views from your balcony... the iconic Calgary Tower, Calgary Downtown and city skyline!! Additional features include insuite laundry, central A/C, titled underground parking and separate assigned storage locker. The Guardian offers full amenities including 24hr Concerige, fully loaded gym, resident's lounge, garden terrace, bike storage room, workshop and visitor parking (Pay and park). Quick possession is available. (id:38235)
204 Deerpoint Lane Se
Calgary, Alberta
Welcome to 204 Deerpoint Lane SE this 2 storey, 2 bedroom townhouse is located in the wonderful community of Deer Ridge. Living space includes a quaint kitchen with loads of counter space, tons of cupboard space, vinyl flooring throughout the kitchen and livingroom. A convenient 2 pc bath on the main level as well. Sliding patio doors leading out from the kitchen to a fenced yard, great for BBQ and gatherings. Large master bedroom with a lovely second floor view of the complex and the street. Walking distance to shopping, buses, restaurants, coffee shops and pubs. Fitness facility just across the road as well. Close to fish creek park and Sikome lake. parking stall is right in front of your unit. Very affordable condo fees at only $346.35 per month. (id:38235)
59 Whitehaven Road Ne
Calgary, Alberta
Beautiful 2 story house in whitehorn community of NE. Three bedroom up stair ,kitchen and living on main level ,1 Bedroom and living room in basement with 2.5 washroom and much more. Near by LRT,shoping centre ,and School. (id:38235)
45, 2319 56 Street Ne
Calgary, Alberta
Fantastic renovations on this large 3 bedroom end unit with fully finished basement AND a private, fully fenced back yard! Over 1,600 square feet of developed living space. Vinyl flooring throughout the entire main floor. Entire townhouse painted. New white baseboards throughout. All new light fixtures. Large front living room with huge south facing window. Renovated half bathroom on the main floor. Gorgeous kitchen with custom white cabinets and built in glass doors with pot lights. White quartz counter-top, stainless steel appliances with built in microwave, flat top stove, tile backsplash, and new light fixtures. Upstairs has newer carpet, 3 bedrooms, huge master with custom closet organizer, and a full bathroom with new vanity with white quartz countertop/tile flooring/tile tub surround/toilet/light fixture. Basement is fully finished with pot lights and a separate family room and rec room. Front loading large capacity washer and dryer. The furnace is a newer high efficiency model, and the hot water tank was replaced in 2022. R60 attic insulation recently added. All windows are newer vinyl. Backyard fence material is vinyl and the parking stall is right beside the unit with no cars beside. Condo fees include water/sewer, garbage pick up, landscaping and snow removal. Located close to shopping, schools, and transit. (id:38235)
73 Cresthaven Way Sw
Calgary, Alberta
Discover a Stunning 4-Bedroom, 4-Bathroom Family Sanctuary with a Walkout Basement and Captivating Mountain Vistas in Crestmont. Offering over 3000 sqft of luxurious living space and a convenient double-car attached garage, this residence is a true work of art. Step inside and be greeted by an open floor plan with 2-story vaulted ceilings, bathing every corner in natural light. The main level boasts an upgraded kitchen with a walkthrough pantry, a chic built-in desk in the dining area, and new granite countertops paired with stainless steel appliances. Fresh paint, brand new carpets, and a state-of-the-art air exchange system elevate the home's charm. Soft corners, knockdown high ceilings, crown moldings, and enduring kitchen tiles blend seamlessly with the warmth of hardwood flooring. Pocket lighting adds an extra touch of elegance. The mudroom, complete with a washer and dryer, is conveniently placed near the garage entrance. A three-sided gas fireplace beautifully separates the living and dining rooms, while a generously sized office and a brand new deck provide additional space for relaxation and entertainment. Upstairs, find 3 spacious bedrooms with high ceilings and expansive windows. The master bedroom features a wall-mounted TV, a lavish 5-piece ensuite with a soaker tub, stand-up shower, double sinks, and ample walk-in closet space. A Romeo and Juliet railing overlooks the fabulous master living room.The professionally developed walk-out basement offers a family room, bedroom, and storage room. A stunning gas fireplace surrounded by exquisite stonework adds a touch of artistry, and a full bathroom completes this level. Step into the west-facing backyard, adorned with mature trees, creating a serene retreat. This meticulously landscaped oasis invites you to unwind and rejuvenate, offering tranquility and relaxation at your doorstep. Conveniently located near Greenwich Farmer’s Market, Trinity Hills Shops, and upcoming Springbank amenities, this home offers swift access to downtown and the mountains. The anticipated Ring Road completion and Costco at Bingham Crossing add to its convenience. This home exudes freshness and newness, promising not to disappoint. Call now to secure your exclusive viewing of this exceptional property and unlock the secret to your dream home! (id:38235)
211, 2320 Erlton Street Sw
Calgary, Alberta
Spacious 2 bedroom 2 bathroom condo in popular Rivergrand Estates in excellent walkable location with the MNP Sports Center, Stampede Park, C Train, Pathway system + more. Excellent layout with two spacious bedrooms privately separated with the open living space of kitchen, dining + living room. Primary has walk through closet + ensuite bath. Living room with corner fireplace + access to spacious deck where you can enjoy the quiet street views. Kitchen is roomy with ample cabinet + counter space, breakfast bar + stainless steel appliances. Hardwood flooring in the living room, dining room + kitchen + neutral carpets in the bedrooms. Titled Underground parking + assigned storage come with this unit. The complex is quiet, well run + pet friendly. Amenities such as party room, car wash, bike storage, + lots of parking available for visitors are added pluses to living in this fantastic condominium. (id:38235)
212, 5555 Elbow Drive Sw
Calgary, Alberta
Lovely 1.5 story Villa in desirable Country Club Estates, one of the cities few gated communities! There is a total of 2668.98 square feet; 1842.47 square feet of luxury living space on the main floor which together with the upper primary quarters was completed + stylishly renovated in 2010. The open concept is ideal for entertaining. Living room with gas fireplace flows into huge informal dining room . Dream kitchen with huge island, loads of counter + cabinet space, professional appliances, huge pantry + breakfast nook overlooking the back garden. Comfy family room off the kitchen. Large private office off the front entrance + main floor laundry room. Site finished hardwood flooring on the main floor. Upstairs is the designated primary living space with huge bedroom + sitting area, balcony, substantial dressing room + ensuite bath with soaker tub, stand alone shower, dual vanities + ample storage. The lower level is very roomy with flexible spaces in addition to two comfy bedrooms, 2 bathrooms, family room with fireplace + storage. During the renovation, all Poly B plumbing was removed, electrical upgraded + specialized in floor closed heating system with distilled water installed. Moments to Sunterra Shops, Calgary Golf + Country Club, Chinook Center, Glencoe Club, pathway system + downtown. (id:38235)
139 Manora Crescent Ne
Calgary, Alberta
OPEN HOUSE SATURDAY MAY 11.........2 pm - 4:30 UPDATED Cozy bungalow in quiet Marlborough Park with 1370 SQ FT on main level plus 1299 SQ FT BASEMENT with separate entrance. Stainless steel appliances, Newer furnace , newer Hot water tank. 6 Firealarm... all connected. 4 of them combo. FIVE BEDROOMS TOTAL (3 Bedrooms up with 2 Bedrooms and a den down ). A large living area, gorgeous laminate flooring throughout the entire home including the basement, and updated lighting make this home elegant and modern. A large living room with expansive windows floods the entire home with lots of natural sunlight. The eye immediately draws to the feature Mica stone double-sided woodburning fireplace that is accessible from the living room and formal dining room. The family sized kitchen features the classic look and feel of the natural wood countertops against the hard industrial stainless steel appliances, and soft tones of the glass backsplash. The large center island and plenty of cabinets will help keep your kitchen decluttered. Three bedrooms on the main level and one main 4 pc bath, including the master bedroom that has a 2 pc ensuite. A fully developed basement with 2 more bedrooms, one full bath a family, rec room and a kitchen complete this sweet package! Asphalt shingles were replaced in 2014 and have lots of life left for years to come! Fully fenced south-facing backyard with a double detached garage with additional parking in the back alley. Excellent location on a quiet street. Walking distance to many shops and dining options at the TransCanada Centre with all levels of schooling, public transit, and parks all nearby. Quick access to Trans-Canada Hwy and Stoney Trail will take you to many of Calgary's top destinations! This will make a wonderful home for you and your young family to grow and raise your kids in and a mortgage helper. (id:38235)
53 Haverhill Road Sw
Calgary, Alberta
ONE of a Kind renovation, redesigned, taken back to the studs and rebuilt. Welcome to this 1270 sq ft house with 3 bedrooms up and 1 down. The main floor now comprises of a stunning Primary suite complete with large walk in closet and ensuite with double sinks and shower. There is even a separate exit to the generous west yard. There is a second bedroom/den off the primary bedroom separated by French doors. This room would be a perfect office looking out onto your new front deck or could be the nursery or young childs bedroom. Just down the hall is the third bedroom and 4 pc bath plus tucked behind the bifold barn doors is the laundry area. The Living and dining rooms are open to the spacious kitchen , now with all new custom shaker style cabinetry, quartz counters, feature wall shelves , double door gas stove, and 4 door Samsung fridge. Side door off the kitchen leads to a covered porch and steps to west backyard and all NEW 24 x 24 garage complete with oversized door and high ceilings.. Wood Fencing is also new. Gone is the old hot water heating, now this home has all new central heating and duct work . All new electrical service and wiring throughout ,eliminating overhead wires in backyard, all new plumbing lines and fixtures. Windows are new plus shingles were replaced in 2022. Stairs to lower level takes you to a huge family room with feature electric fireplace and TV wall . There is one bedroom down and all new 3 pc bathroom. The mechanical room has plenty of storage space and also houses the vacuum system , new hot water tank and furnace.. Super great location on a quiet street with in the heart of Haysboro. (id:38235)
9154 21 Street Se
Calgary, Alberta
Amazing , totally renovated home in the heart of Riverbend, Nothing left to do but move in. All new flooring throughout, new white cabinetry with quartz counters, new stainless steel appliances. Main floor has a welcoming open style with living room open to dining and kitchen. There is a garden door off the kitchen to the back deck and private backyard. Upper level comprises of 3 very generously sized bedrooms, primary complete with walk in closet and 3 pc ensuite.. Lower level is fully finished complete with a large rec room, den, bedroom and 3 pc bathroom. Double attached garage completes this lovely home. (id:38235)
323 Madeira Close Ne
Calgary, Alberta
This well-maintained, freshly painted home on a huge pie lot with 1,944 sq. ft. of finished space has a ton of room for large or growing families. Ideally located just down the street from the community centre, park and green space and within walking distance to schools, transit, shops and restaurants. Great curb appeal immediately impresses with beautiful brick detailing and mature trees. Inside this sunny 4 level split is a warm and inviting atmosphere boasting an abundance of natural light, gleaming hardwood floors and a neutral colour scheme. The living room with an oversized picture window is open to the dining room, perfect for entertaining. Hosting and mealtimes are simplified in the generously sized kitchen with a plethora of custom made solid oak cabinets and counter space, stainless steel fridge and stove and a large window to keep an eye on the kids playing in the backyard. Those beautiful hardwood floors continue to the upper level. The primary bedroom is spacious and bright with dual closets and a private, updated ensuite, no more stumbling down the hall in the middle of the night! 2 additional bedrooms and a full 4-piece bathroom complete the level. Gather in the lower level rec room around the classic brick-encased wood-burning fireplace flanked by custom woodwork and floor-to-ceiling wood panelling creating a warm and inviting relaxation space. Also on this level is a 4th bedroom and another beautifully updated bathroom. The extensive woodwork is carried onto the basement level where a ginormous rec room is perfect for entertaining and unwinding with a built-in bar for easy drink and snack refills. The pie-shaped lot allows for endless play space for the kids and pets in the huge backyard privately fenced with a patio area for summer barbeques and a greenhouse for an easy farm-to-table lifestyle. The oversized double detached garage has ample space for vehicles and seasonal storage. This outstanding home is in a phenomenal location within this ameni ty-rich community with schools, transit, several shopping destinations and a wide range of dining options. The community is also home to a very active community centre with a variety of events and programs for the whole family! (id:38235)
198032 96 Street W
Rural Foothills County, Alberta
Welcome to your new way of life. An incredible opportunity to own a private 5-acre parcel that you & your family will feel safe & enjoy for years to come. Your new home is situated 1 minute from 22X (Spruce Meadows Trail), which means the best of both worlds; enviable privacy & convenience and proximity to all the city of Calgary has to offer. This well-loved and well-maintained home of over 30 years has many great features. You will appreciate the size of this 1,600+ sq/ft bungalow on the main. It offers a large entrance to greet your guests. It has two feature fireplaces both are wood burning. Three bedrooms up and potential for many more downstairs. Vaulted ceilings on one end and flat ceilings throughout. Natural light flows in everywhere. Your family & friends will love a 3-season room that runs almost 30’ along the country kitchen and huge dining area. Great games and conversations take place in this part of the home, mixed in with sunsets and mountain views. Your country kitchen has ample room for many people to be in the kitchen, tons of counters, shelving and pantry space. When the cold winter nights come move to the living room with the gas starter wood burning fireplace. This fine home has had two new high efficiency furnaces installed around 2014 and hot water tank in 2017. New roofs on home and both garages in 2018. High-end Kinetico water softener installed recently. The water well pump was recently replaced as well. Nice laundry area with a big double sink on the lower level and tons of potential to create your own space. You have a covered entrance between your home and the heated oversized double garage. Plenty of workshop & storage space. A fenced in dog run and another double garage complete the out- buildings. Plenty of parking and privacy and wooded areas for you to come and see for yourself. Do not wait too long the good ones go quickly. (id:38235)
3403 Boulton Road Nw
Calgary, Alberta
Stunning totally redesigned and renovated from the studs out. PLUS triple car garage and carport, all located in very popular Brentwood. The open concept main floor has all new high end vinyl flooring that flows nicely through the living, dining and kitchen areas. New white shaker style cabinets with stainless steel appliances, plenty of storage and quartz counters. Eat up island for 4. Sliding doors off the kitchen lead to a wonderful private south backyard, deck and your triple garage. Living room has feature wall with a heat generating electric fireplace,. and lots of pot lights. All new vinyl windows throughout. There are 2 bedrooms on the main, primary with walk in closet and 3 pc ensuite. The lower level is so bright due to large windows. There are another 2 bedrooms down plus laundry room. The generous rec room is complete with a feature electric fireplace and wet bar. Superb location, close to the University, shops, LRT, plus tucked into the community. Exterior is all new with nothing left to do but move it. (id:38235)
914 Crescent Road Nw
Calgary, Alberta
Phenomenal 2023 Award Winner for Best Canada Custom Home!! Unparalleled city, park + mountain views + situated on the quietest part of spectacular Crescent Road NW. This masterfully designed + built Smart Home presents light + views from every level, both inside + from the multiple outdoor living spaces. Stunning curb appeal welcomes you to this gorgeous home which is Ideal for entertaining + family living. 4 bedrooms, 7 bathrooms, 5 fireplaces, award winning glass elevator to all levels, spectacular lighting fixtures, 6 built-in televisions, putting green, golf simulator, Infratech heaters on all outdoor patios attached double garage + under drive parking for 5. Open concept main floor with exceptional indoor/outdoor living. Huge great room with floor to ceiling windows + spectacular views. Chef's dream kitchen + adjoining butlers pantry, huge island + attached table, informal dining with showcase wine display. Disappearing doors facilitate indoor/outdoor living with access to a large covered all season deck complete with fire table, television, built-in BBQ, heaters + Phantom screens. Huge mudroom + attached garage on main floor. The second level offers an amazing lounge with fireplace + spacious deck, 3 ensuited bedrooms + large laundry room. The top level is the designated primary retreat. Large private office with built in desks + cabinetry. Sleeping quarters with unobstructed views, fireplace, disappearing television, bar fridge + microwave + access to spacious private balcony with hot tub + lounge area to enjoy the city lights. The ensuite bath is luxurious with heated towel racks, soaker tub, steam shower with side water jets. Huge dressing room complete with laundry. The lower level is set up for action - gym/playroom, golf simulator/hockey shootout screen, bar, sitting area, additional mudroom + lower garage with built in storage units (top of line Hayley Cabinets + tool chests ) Motorized car turntable to facilitate forward drive out + lift enabling parking for 5. New Home Warranty is in place for this spectacular one of a kind Rockwood built home, priced well below replacement cost. (id:38235)
1336 South Point Parade Sw
Airdrie, Alberta
Welcome to your dream home in South Point! This unique new construction 3-bedroom, 2.5-bath gem offers the perfect blend of modern elegance and comfort, designed to meet all your family's needs. As you step inside, you'll notice the thoughtful layout, featuring a main floor flex room, ensuring convenience and flexibility for multi-generational living or a home office space. One of the standout features is the private primary suite, offering a luxurious retreat within your own home. The primary bedroom boasts a vaulted ceiling creating an open and airy atmosphere. The home boasts 9-foot ceilings on both the basement and main floor, amplifying the sense of space and offering a bright and inviting ambiance throughout. The side-entrance to the basement further enhances the potential for this home. Located in the heart of South point, this stunning home offers the tranquility and privacy you desire. Being a brand-new construction, you'll be the first to call this house a home, providing the opportunity to create lasting memories and put your personal touch on every aspect. The property is in close proximity to a school, making it perfect for families with children. Don't miss this incredible opportunity to own a brand-new, never-lived-in home with unique features and a prime location. (id:38235)
30 Cranbrook Villas Se
Calgary, Alberta
Welcome to your new home in the “Mosaic Riverstone” of Cranston. An incredible opportunity to own a former show home in this desirable family friendly & safe neighbourhood. Situated just steps away from the Bow River and surrounded by the beauty of Fish Creek Park, this property strikes the perfect balance of seclusion and convenience. This well-maintained townhouse features single-level living offering 3 bedrooms, 2 bathrooms, ample storage and an open concept design. Natural light flows through a wall of southwest facing windows which floods the home with natural light. The timeless white kitchen is complete with under-mount lighting, mosaic tile backsplash, quartz countertops and a suite of stainless-steel appliances including a gas range. The kitchen overlooks the large dining area with ample seating for family dinners. Your living room is completed with great views & fireplace, making it the perfect space for entertaining. The large primary bedroom is complete with a walk-in closet, 4-piece bathroom with a full height tile shower and dual sinks. Two additional bedrooms allow ample space for a guest room and home office while the full laundry room provides added convenience for daily living. The lower level of the property provides endless possibilities for additional storage, a home gym or studio space. A double garage with epoxy flooring provides additional storage for bikes and provides secured parking for your vehicle all year. Former show homesinclude upgrades that everyone likes; nicer lighting & flooring, (Hunter Douglas) window treatments & more. Come by today & see for yourself. Enjoy the sunshine and the views on your private WEST facing 29 x 8 balcony all summer long. If it gets too warm, step inside and enjoy the central air-conditioning, you do not want to miss this one. Community:Completely surrounded by nature, Cranston's Riverstone is a one-of-a-kind community on the edge of the Bow River offering stunning views and serenity. Cranston’s Riv erstone is the perfect marriage of natural beauty and established amenities with pathways that wind through the rolling hills. Adynamic network of trails and pathways weaves naturally throughout the community, connecting residents to Fish Creek Park, the Bow River and Upper Cranston. Residents also have the opportunity to enjoy Century Hall, Cranston’s Residents’ Association, the central gathering place for residents,featuring a 22,000 sq. ft facility, skating rink, tobogganing hill, splash park, tennis and basketball courts and a playground. Enjoy the many places to work out, relax, play, or shop, it’s all waiting for you in Riverstone. (id:38235)
120 Midridge Close Se
Calgary, Alberta
NEW PRICE....................... Location Alert: BACKING ONTO FISH CREEK PARK ! Seize this rare opportunity to own a home in the lake community of Lake Midnapore, situated on a 7500+ sq ft lot that backs directly onto Fish Creek Park. This unique home, boasting over 3250 sq ft of developed living space, underwent a major renovation and addition, enhancing both its size and style. Main Floor: Includes open-concept living room, dining area, and kitchen, all with hardwood flooring throughout. The spacious kitchen features quartz countertops, stainless steel appliances, a gas cooktop, wall oven, microwave, and designer white cabinetry. The dining area includes sliding patio doors leading to a covered, screened-in deck, presenting the perfect spot to enjoy the secluded views of Fish Creek. The main floor also includes a den, ideal for working from home, with built-in cabinetry. The attached oversized garage has a convenient entrance with built-in cubbies in the mudroom. Upper level has Four bedrooms, including a Master Bedroom retreat unlike any other. The ensuite includes a soaker tub, tiled shower, double vanities, makeup desk, water closet, and a walk-in closet with built-ins. The bedroom area features large windows overlooking Fish Creek Park. The upper level also includes three full bathrooms, an upper flex room, and a large laundry room with built-in cabinets, a sink, and a raised washer and dryer. Basement: A fully finished basement which includes a great room with a projector and screen, a workout space, and a unique gaming/kids play area with sliding glass doors to contain the noise. The enviable backyard features two patio areas, one of which is a fully screened, covered patio, a stone walkway leading to a firepit, a large shed, an irrigation system, and black iron rod fencing onto Fish Creek Park. Additional Features: Other features include an insulated garage with a washing station, basement storage, a 200AMP panel, two high-efficiency furnaces (2019), hig h efficiency hot water tank (2019), underground sprinklers, storage shed + Numerous updates to this home makes it move in ready ! Lake Midnapore is a family community with Community centre with Lake access to paddle board, kayak + swim, hang at the beach in summer, pickle ball/ tennis, + Winter activities ice skating , ice fish, along with numerous things to keep kids busy ! Check out the 3D Tour + Enjoy this family opportunity in Lake Midnapore. (id:38235)
2504, 930 16 Avenue Sw
Calgary, Alberta
Welcome home to The Royal, one of Calgary’s newest luxury condominiums with 24-hour concierge/security, 3 high speed elevators, amazing amenities, rooftop patio and an unbeatable location in one of the most sought after neighborhoods. This spacious and beautifully finished 1 bed, 1 bath 563sqft apartment is furnished and is move in ready (does not have to be sold with furniture). Featuring wide plank laminate floors, high ceilings, floor to ceiling windows with tons of natural light and a fabulous view to downtown, Stampede Park and the Calgary Tower; it’s the perfect spot to watch the fireworks! The modern kitchen is thoughtfully designed with full height cabinets, quartz countertops, giant pantry, high end appliances including a Bosch 5 burner gas stove and an oversized refrigerator that blends seamlessly with cabinetry. The large bedroom has an amazing view and good sized closet with built-ins. The 4 pc spa-inspired bathroom has in-floor heated tile, programmable thermostat and a deep soaker tub. In addition there is in suite storage/entry closet which you won't find in all units in the building. Full size in suite laundry, central A/C , good sized balcony with gas BBQ hookup, secure underground parking space, large secure storage locker and separate bike storage complete the property. Residents can enjoy the many amenities including a fitness center, steam room, sauna, squash court, outdoor courtyard, and private dining and social rooms which are perfect for hosting guest for events. Located just off popular 17th avenue shopping and entertainment district you are walking distance to some of Calgary's best restaurants, cafes, and shops including Mount Royal Village, Urban Fare grocery store and even a Canadian Tire Express right next door. This is the very best of inner-city living and everything you need for the perfect downtown lifestyle. (id:38235)

