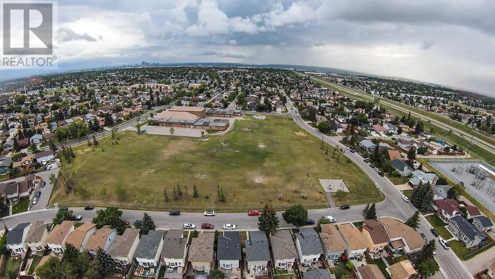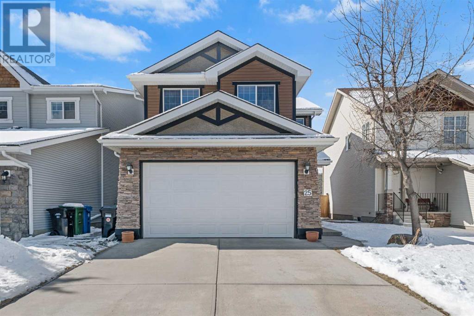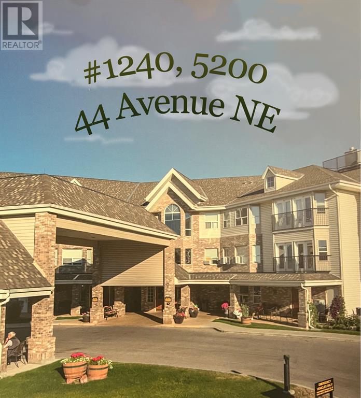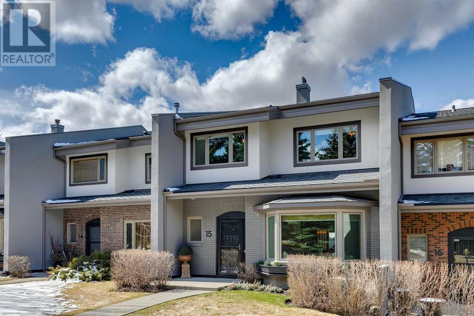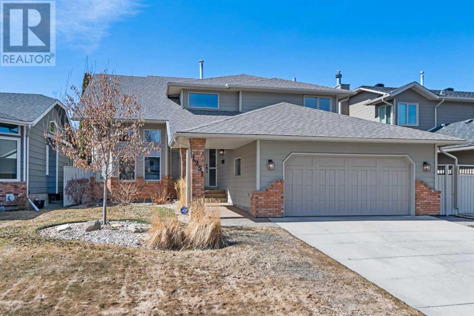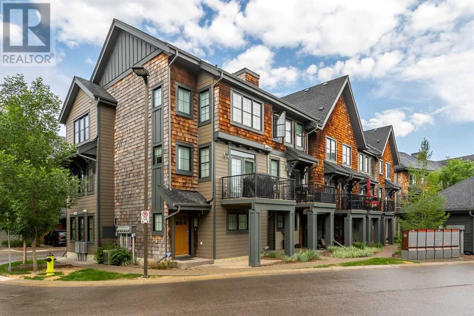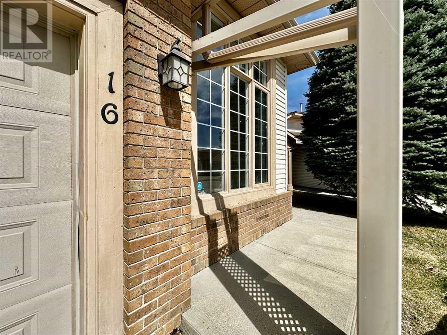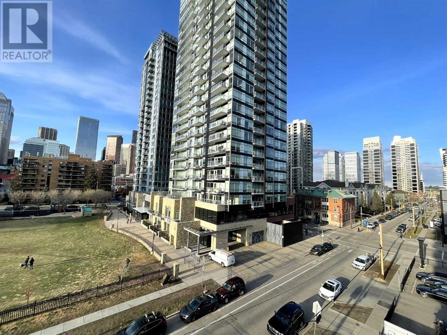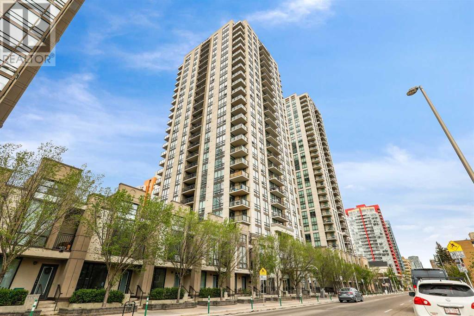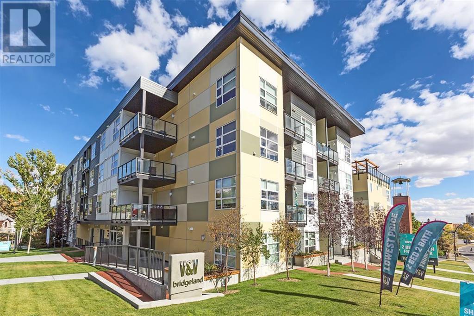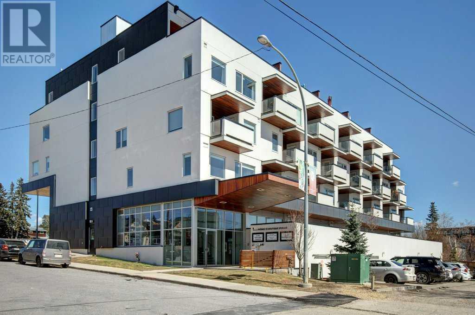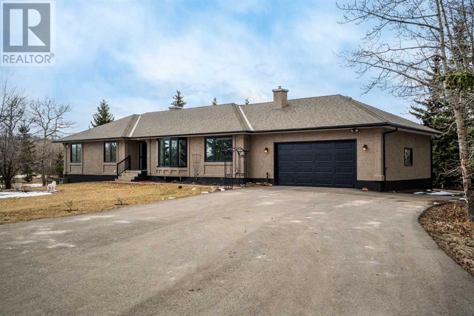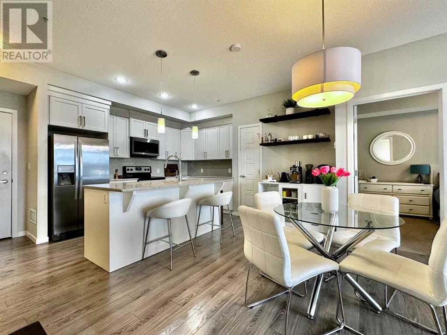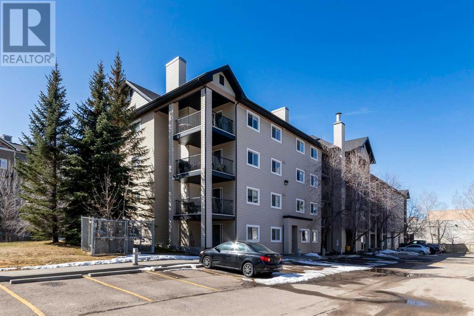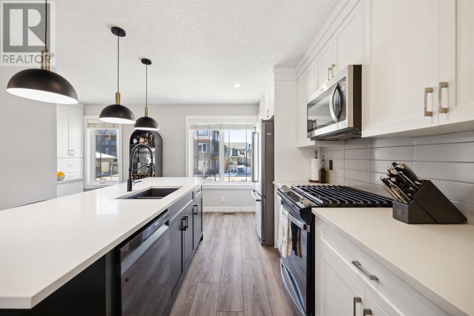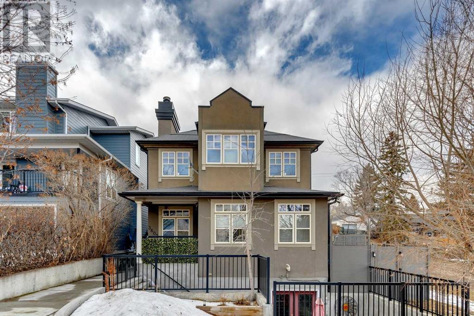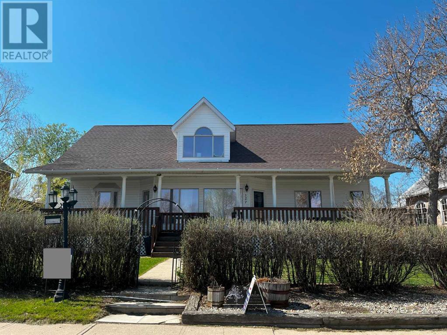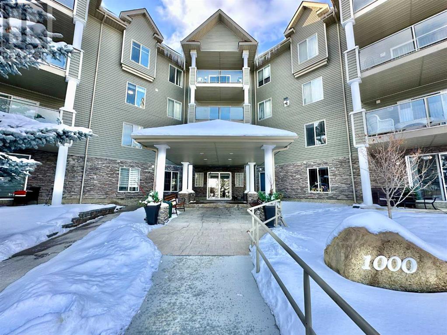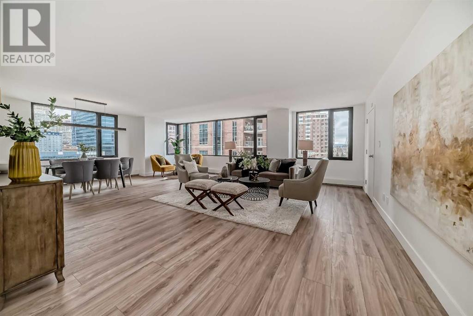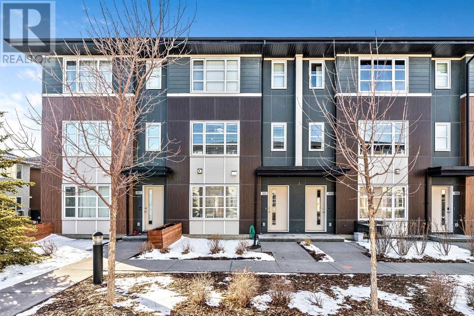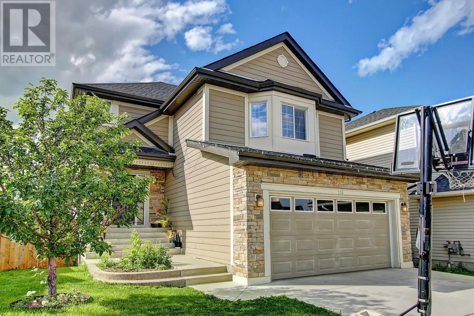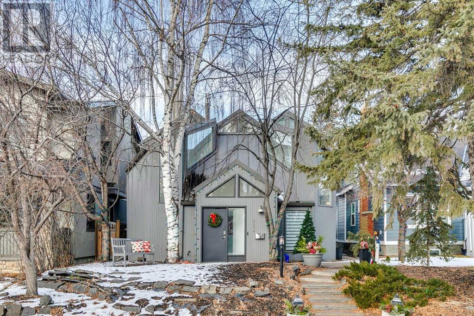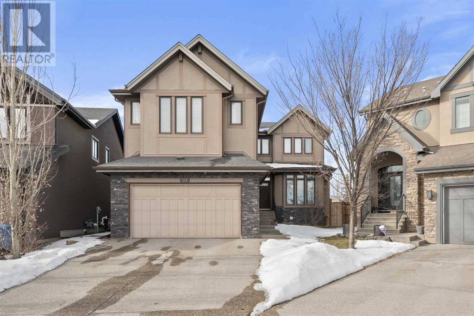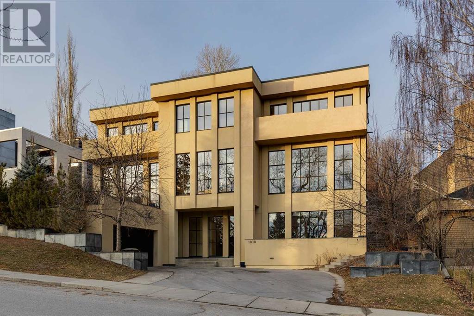LOADING
46 Templeby Way Ne
Calgary, Alberta
Welcome to the desirable community of Temple, where your dream home awaits! This home offers exemplary value and is perfect for a growing family as it hosts an impressive four bedrooms, three bathrooms, two family rooms and a double attached garage! This rare gem has an additional perk of being located right across from a greenspace and school, offering picturesque views from within the home, additional parking and the ability to ‘watch your kids to school’. From the moment you enter, you will be impressed by the attention to detail and thoughtful design of this home. The front entrance foyer welcomes you with a spacious front hall closet. The main entrance opens unto a family room adorned with hardwood floors. This space offers plenty of natural light through the beautiful bright windows with captivating west facing views of the sunset over the park! The family room seamlessly transitions into a formal dining area. You will love the inviting ambiance and open concept design as it truly makes entertaining effortless! The well-appointed kitchen has ample cabinetry, professional appliances and a breakfast nook so you can enjoy your morning coffee overlooking your backyard. This main level features a powder room that is ideally tucked away from the main living areas. When your day comes to an end, unwind in your primary bedroom! This haven is very spacious and features an abundant walk-in closet. The upper level is completed by two more spacious bedrooms and a four-piece bath. Downstairs is the ideal level for fun! Your guests or older children will enjoy their own living quarters! Your fully developed lower level offers an additional living room with a nook that can be developed into a perfect kitchenette or bar! A spacious fourth bedroom with four-piece en-suite provides comfort for your guests. Your backyard is an oasis that will have you dreaming of summer nights as it is adorned with an expansive concrete pad, the perfect space for outdoor entertainment. From here you can access your oversized, fully finished double detached garage (that is complete with drywall and a fresh coat of paint)! As a perk - the back lane is paved. The location of this home is amazing, and your children and furry friends will love to enjoy the playgrounds and fields right across from your front door! Situated in the community of Temple with easy access to parks, schools, shopping, transit and amenities, this home offers extraordinary value and leaves nothing to be desired! (id:38235)
25 Cougarstone Villas Sw
Calgary, Alberta
** Welcome to 25 Cougarstone Villas SW. ** This gorgeous and immaculate fully developed well appointed home with loads of features and improvements awaits you and your family!! Located in Cougar Ridge, with easy access to the nearby schools and amenities, life becomes simpler and enjoyable in this very functional 3 bedroom, 2.5 bathroom home. Excellent curb appeal welcomes you as you arrive with plush lawn, mature trees, pleasant and inviting front entry door to a perfect 'home'. Featuring hardwood flooring on the main with carpet in the living room, you will appreciate the open plan that is cozy with a gas fireplace to warm things up on those cool days and nights. Enjoy the culinary preparations in this spectacular island kitchen complimented by quality quartz counter tops, professionally painted cabinets w/ undermounted lighting, recessed lighting, luxurious stainless steel appliances, corner pantry and gorgeous multi subway tile to end out the decor. The dining eating area is drenched in sunlight with the south facing back yard and balcony. The upper floor offers the perfect retreat to the oversized bonus room, upper extended area where the 2nd and 3rd bedrooms and 4 piece bathroom precede your path to the elegant Primary bedroom. There you will appreciate the spacious size of this bedroom large enough for a king bed and furniture plus a gorgeous 4 piece ensuite bathroom with deep soaker tub, quartz counter top with undermounted sink, enlarged dual mirrors and bright lighting. Also included is an encased shower stall, and meticulous and lovely walk in closet with custom shelving. The basement is a great area for those movie nights in the large family room, added space for flex/exercise activities along with the drop down Murphy bed for overnight guests to feel welcome. The utility room w/ added storage across from another storage room roughed in with plumbing for additional laundry units. The mud room with LG laundry leading to the double garage which is insulate d and drywalled with storage. The back yard is where memories are made.... off the sliding doors to the fully fenced back yard, onto the oversized deck, you lead your way to the patio for those campfire nights surrounded with mature tall Aspens and shrubs. The back features a large garden (moveable) shed for all your tools, seasonal storage and more, along with gardens and plush lawn. The fall photos really give a sense of that comfort-at-home feeling with the colors and surrounding nature around you. This home offers you so much, providing pride of ownership passed on to you from the present owners who have built a lifetime of memories here. Welcome home.. imagine yourself and your family living here, near other families sharing the same quality of life in west Calgary. Features incl custom window coverings, a water softener, A/C and more. Close to the Waldorf and French Int'l schools, restaurants, shopping and more. Plus, excellent and easy access to the mountains via the new Stony Trail ring road. (id:38235)
1240, 5200 44 Avenue Ne
Calgary, Alberta
This is an exceptional investment opportunity & a truly wonderful place to call home or both! Sunny one bedroom plus den with a south west exposure on the second floor. Totally hands free, worry free, no hassle property ownership with on site management, maintenance & leasing. OPTION 1:Join the rental pool, sit back & let the monthly cheque roll in. OPTION2; move in and enjoy the wonderful carefree lifestyle AND REDUCE YOUR COSTS. Your monthly payout WILL reduce your rental fees.. Seniors assisted living facility with a full resident dining room, library with internet access, beauty salon, bistro & a full compliment of scheduled daily activities with 24 hour nursing available. This complex has a waiting list . Call today to arrange an exclusive tour of this fabulous facility. Call today, we look forward to hearing from you soon. (id:38235)
15, 3203 Rideau Place Sw
Calgary, Alberta
Presenting an exceptional opportunity to embrace a lifestyle of convenience and luxury with this exquisite townhome in the prestigious Rideau Ridge. Impeccably renovated and ready for immediate occupancy, this home offers a blend of sophistication and comfort, perfect for those transitioning to a more manageable, maintenance-free living environment. Step inside to discover a stunningly appointed interior featuring a soothing neutral palette, elegant fixtures, extensive millwork, and gleaming hardwood floors throughout. The home boasts a thoughtful layout with spacious principal rooms bathed in natural light, enhancing the captivating views. The heart of the home is the open-plan main floor, which includes expansive living and dining areas complete with stylish built-in consoles and a modern ribbon gas fireplace. Large windows frame serene, private vistas and provide access to a spacious deck, ideal for relaxation or entertaining. The gourmet kitchen is a chef’s delight, offering ample storage, professional-grade appliances—including a double range oven and beverage fridge—an inviting island, and a charming nook with a bow window overlooking the landscaped front yard. Upstairs, comfort meets luxury with three generously sized bedrooms and two full bathrooms. The primary suite is a true retreat, featuring a large walk-in closet, a lavish five-piece ensuite bathroom, and a private patio. The lower level adds flexibility with a multi-purpose room, additional storage, a three-piece bathroom with steam shower, laundry facilities, and direct access to the double attached garage. Residents of this exclusive enclave enjoy the use of a large private pool and beautifully maintained gardens, perfect for summer enjoyment. Located minutes from Mission, you’ll have quick access to premium shopping, extensive pathway systems, tennis courts, and more. Don't miss the chance to own this beautifully curated home in an unbeatable location. (id:38235)
1251 Deer River Circle Se
Calgary, Alberta
Welcome to 1251 Deer River Circle SE, located in Deer River Estates, part of Deer Run a hidden GEM in SE Calgary + steps away from FISH CREEK PARK. Built in 1989 the current owners moved into the home in 1993 and have kept the home in pristine condition since then. Over 3900 SQ ft on 3 levels, with Rare 4 Bedrooms on the Upper Level, this home is ready for the next young family. Some amazing features of this home include: West Backyard + backing onto city park, pathway, Steps to Fish Creek Park, Over 2560 Sq. Ft on upper 2 levels, plus developed basement, Tiered cedar Patio with Electric Awning + Firepit, Fully landscaped with irrigation. Some major Updates include Roof 2021, Hot Water Tank 2021, Rear Awning 2022, Fireplace 2018, Windows 2014(12 windows ). The main level features front living room with soaring ceilings, dining area with door into kitchen, updated kitchen with granite counter tops, Stainless steel appliances, breakfast nook with numerous windows looking onto west patio, family room with gas fireplace, with stone surround, a main floor den ( could be a bedroom as it has a closet ), rear mud room with laundry that leads to the attached + insulated garage, + has 2 piece bathroom. Upper floor has 4 Bedrooms including master with vaulted ceilings, walk in closet + ensuite with jetted tub, tiled shower with glass + double vanity. Additional 3 Bedrooms are a very large size, + has full bathroom. The basement has been finished since 1993, + is amazing for family + kids of all ages, with Pool Table, Shuffle Board, Dart Board, all included with the home, + bar area for the parents! Additional space for hobby room or work out area+ additional TV room in the basement, along with plenty of storage in mechanical room, which features 2 Furnaces for the home. If you don’t know Deer Run, you have to check it out, numerous schools, shopping less than 5 minutes away, with Coop + No Frills, Starbucks, Pubs and of course Fish Creek Park 2 minute wal k from this property. Amazing Value for any SE home looking for next family to live in. Check out the 3D tour or contact your Real Estate agent to schedule a showing! Listing agent is related to the sellers. (id:38235)
311 Ascot Circle Sw
Calgary, Alberta
This stunning property in the Aspen Woods community provides not only a convenient location close to schools, public transportation, and Aspen Landing but also offers easy access to the newly completed Stoney Trail. As you enter the home, you are welcomed by a spacious foyer on the first level, which provides access to the tandem heated garage.The well-maintained unit features 9-foot ceilings, modern colors, and high-end finishings throughout. The main level showcases hardwood floors, quarts counter tops, ample natural light, a South-West facing patio with a BBQ gas line, a generously sized dining and living room area with an electric fireplace, and a convenient half bath.Moving upstairs, you will find two large bedrooms, a luxurious 5-piece bath with double sinks, an upstairs laundry facility, with a new washer and dryer and a spacious walk-in closet in the master bedroom. The inclusion of energy-efficient lighting enhances the warmth and welcoming ambiance of the space.Strategically situated near walking paths, bike trails, schools, transit options, shopping centers, and much more, this property offers a lifestyle of convenience and accessibility. With the added bonus of a new hot water tank installed in April 2022 and having only had one set of owners since construction, this home is truly a gem waiting to be discovered. (id:38235)
16 Douglas Woods Park Se
Calgary, Alberta
Experience a peaceful serene setting at Douglasdale Village backing onto the 6th hole at the EQ DouglasDale golf club. This very private bungalow style villa is nestled within mature trees and boasts a walk out basement. With its vaulted ceilings and generous windows, this home exudes originality and comfort, providing a quiet sanctuary for carefree adult living in the well maintained 18+ estates complex.Inside the property, you will discover a welcoming atmosphere, where the spacious layout invites relaxation and ease. Natural light fills the living spaces, creating a bright and airy ambiance throughout. Over 1300 square feet up and an additional 1144 square feet downstairs in the developed walkout basement.Whether you're enjoying a relaxing evening indoors or taking in the serene surroundings from the privacy of your patio, this property offers a perfect balance of comfort and convenience. Double attached garage with additional space on the driveway for parking, every detail is designed to enhance your comfort in this charming home.This home is coming to market for the first time since originally purchased new and is one of the very few properties that walk out on to the golf course. (id:38235)
502, 215 14 Avenue Sw
Calgary, Alberta
*** 502, 215 14 AVENUE SW ** FOUNTAINE BLEAU ESTATES *** Welcome to one of the largest oversized and coziest most stunning fully functional units available in the Beltline at this price point. This extensively upgraded unit with 1210 sq/ft of living space shows immaculate and beautiful with a wide, open concept plan that feels more like a bungalow in the sky than a typical downtown condo; your guests will be amazed by the quality and design it offers throughout. Terrific features include high durable quality laminate flooring, elegant true chef's kitchen w/including quality BOSCH appliances, granite counter tops including the breakfast bar area, custom built cabinetry loaded with pantry compartments, drawers, endless storage, a silgranite sink, quality bright lighting for those special culinary dinner preparations before enjoying it all in the elegant spacious dining room. The large primary bedroom and functional second bedroom show with style and elegance. The fully updated full bathroom features include tile flooring, newer fixtures and bright lights, quality tile flooring and tile surrounds throughout with a walk in shower with glass doors. The primary bedroom features sliding closet doors, a 4pc ensuite bathroom and unobstructed views of Haultain park and the city skyline from the sliding doors to the enormous wrap around balcony. Relax on long winter days and cold night in the gorgeous living room with a gas lit/wood burning fireplace with stone surround, wood log storage and updated light fixtures. Opposite the living room is a open section which could substitute for a library or office arrangement. There is also in-unit laundry with side x side BOSCH washer & dryer units. Included is a titled parking stall in the heated underground parkade, large enough to fit a full-sized truck or SUV. Condo fee of $881/mo. includes heat, water, sewage, maintenance, reserve fund contributions and management fees. Enjoy everything downtown has to offer with shops, restaurants and bars all at your doorstep but enough space to enjoy the home you live in as well. Close to Stephen Avenue, Stampede grounds, the Saddledome, the C train stations and walking paths and bicycle lanes/paths. This truly is a must-see if you're looking to live in luxury in the near the core of downtown! Don't miss out on a great opportunity for city center living at it's finest!! (id:38235)
2305, 1118 12 Avenue Sw
Calgary, Alberta
Experience the vibrant downtown lifestyle with this 1-bedroom + den/insuite storage condo on the 23rd floor of the prestigious Nova building. Enjoy breathtaking east-facing views from your balcony, perfect for savoring morning coffees or observing the dynamic cityscape. This unit boasts high-end finishes including 9 ft ceilings, Bosch and Fisher & Paykel appliances, quartz countertops, and a countertop gas stove. The open layout is ideal for young professionals or a trendy couple, featuring an upgraded kitchen with a large island, perfect for entertaining. Stay productive in the dedicated desk space and unwind in the spacious bedroom after a busy day.Nova offers unmatched amenities: 24-hour concierge, a top-tier gym, entertainment and recreation rooms, separate steam rooms, and more, enhancing your urban living experience. Benefit from in-suite laundry, central air conditioning, and heated underground parking. Situated in an excellent location, steps from shops, restaurants, transit, and bike paths, this condo blends convenience with luxury. Don’t miss out on this exceptional opportunity—schedule a private tour today! (id:38235)
214, 515 4 Avenue Ne
Calgary, Alberta
Absolutely stunning 2 bedrooms condo END/CORNER unit with 2 ensuite full baths, features beautiful views of downtown/Calgary Tower from its SW facing balcony. The ROOFTOP PATIO is a MUST to see. This unique condo/building will provide you with the best indoor and outdoor lifestyle anyone would dream of with condo fees under $400/month, which also include full CENTRAL AIR CONDITIONING. Enjoy a very bright sunny home with a SW exposure but never suffer from heat at night or during the summer.The Euro-style design throughout, the flat smooth finish 9-foot ceilings, full height wardrobes, the stainless appliances which includes a 4 burner gas cooktop, self-cleaning convection wall oven with front glass & touch key commands, fully integrated (cabinet front) dishwasher and refrigerator are just a few of the high end upgrades. The gourmet kitchen also features quartz counters, movable island, high end cabinet finishing and so much more. Upgraded wide plank laminate throughout and porcelain tiles in bathrooms, storage space, and a sleek Napoleon electric fireplace are only some of the many features this amazing condo/building has to offer. Residents enjoy the 2 most incredible all furnished rooftop patios with BBQs, Fireplace, giant chest game, water fountain and of course 360 degree views of downtown core/valleys/mountains. But this is not it! Common areas also include , a fitness centre, individual titled heated parking units plus 9 visitor stalls, bike maintenance centre as well as up to date home automation technology that connects with your smartphone to allow you to access the building, your suite, control lights & thermostat, and frees you of keys, fobs and swipe cards. Did we mention super pet-friendly including dog wash? Easy walking distance to great restaurants, cafes, shops, river paths and amenities... And a short 10 min walk to downtown. Most recently rented for $2450 NO AIRBNB. (id:38235)
305, 3450 19 Street Sw
Calgary, Alberta
** Investor Alert ** Modern 1 bedroom plus den with nice clean tenants who want to stay in the sought after community of Mardaloop! Efficient Floorplan with a full size kitchen with stone counters, full stainless steel appliance package and 2 toned cabinets. Beside the kitchen there is a dining nook with room for a table and hutch (Table and Chairs Included) and a functional living room with door out to the patio! (BBQ Included) The bedroom is large (Bed Included) and has a nice walk-in closet. The front den is a good size with internet and ready for your home office (currently used as a large closet - the closet organizer is included) with the den and is across from the in suite laundry. The unit comes with an underground heated parking spot and separate storage, there is visitor parking at the back of the building and is right in the middle of all the amenities Mardaloop has to offer! Call today! (id:38235)
260011 Range Road 25
Rural Rocky View County, Alberta
Presenting unbeatable value & move-in ready in the sought after community of Bearspaw! This represents an extraordinary chance to reside on a mature two-acre property boasting a fully renovated walk-out bungalow just 5 minutes from Calgary city limits. Ensconced in privacy, this property features a fully paved driveway, mature trees, a pond perfect for skating & winter hockey, a spacious deck, retaining wall, and raised garden beds. As you step indoors, prepare to be enchanted by the caliber of this meticulously crafted ~$400,000 renovation. Notable highlights include heated floors throughout the entire main level, maple solid core doors and baseboards, triple-paned windows, and a chic kitchen adorned with quartz countertops, maple shaker cabinets, a generously-sized walk-in pantry and wide plank oak hardwood floors. The entrance greets you with vaulted ceilings and an exquisite dining area, ideal for hosting gatherings. The living room boasts a wall of custom-built cabinetry, floating oak shelves, and a gas fireplace, offering an inviting space to unwind with loved ones. Flowing seamlessly from the living room is a large deck, offering picturesque views of the fully fenced yard. The new kitchen, overlooking the backyard, features a sizable island with additional seating, ample counter and storage space, and high-end appliances including a 36' gas dual fuel oven and range, complemented by an exceptional butler’s pantry. Adjacent to the kitchen, the office enjoys abundant natural light and scenic views of the front yard. The main floor is completed by the primary and secondary bedrooms, providing convenient one-level living. The primary bedroom boasts a walk-in closet and a custom ensuite with heated floors, a soaker tub, walk-in shower, and double sinks. The second bedroom features double closets and is adjacent to the main bathroom with double sinks and a custom tiled shower. The basement is ingeniously designed, featuring a gym area separate from the rest of the living space, which comprises a living room, kitchenette, full bathroom, additional washer and dryer, and two large bedrooms. With polished concrete floors and the same level of style and quality as the main floor, the basement offers versatility and comfort. Every aspect of the home has been updated, including the roof, boiler, furnace, electrical system with 200 amp service and a sub-panel, air conditioner servicing all levels, doors, triple-paned windows, new weeping tile, and sump pump. Additionally, new fiber optics have been installed for a secure internet connection. Truly move-in ready, this home offers a like-new experience on a mature lot, just minutes from the city yet feels miles away. A mere 25-minute drive from the city center and only 5 minutes from essential amenities, public and private schools, an quick access to the mountains. Truly a rare find! (id:38235)
303, 6603 New Brighton Avenue Se
Calgary, Alberta
Welcome to this amazing 2-bedroom, 2-bathroom condo located in the modern and quiet community of New Brighton. Offering over 900 square feet of living space, this trendy home provides a comfortable living area in a convenient location. Inside, you'll find modern, practical features such as vinyl plank flooring, granite countertops, and stainless steel appliances. An abundance of windows help fill the open concept living space with natural light, creating a warm and inviting home. Enjoy the convenience of in-suite laundry and ample storage. Outside the balcony overlooks the landscaped courtyard, perfect for relaxation or outdoor dining. Never worry about parking as this unit has an underground parking stall in the parkade. This property is well situated with nearby schools, shopping, restaurants, and the South Health Campus with easy access to main roads. Residents can take advantage of the amenities at the New Brighton Clubhouse, offering various recreational activities. Book a showing today and be prepared to fall in love with the New Brighton community. (id:38235)
3206, 4975 130 Avenue Se
Calgary, Alberta
Welcome to your new move in ready home in the heart of McKenzie Towne. This 1,100+ sq ft TWO BEDROOM, TWO FULL BATH condo boasts BRAZILIAN CHERRY HARDWOOD flooring, MAPLE KITCHEN CABINETS, STAINLESS STEEL appliances (stove, dishwasher and microwave are less than a year old), TILE in the bathrooms, knockdown ceilings, ROUNDED CORNERS, and a corner GAS FIREPLACE in the living room. Additional features include a SEPARATE DINING area, BREAKFAST BAR, two generous sized bedrooms, a MASTER WITH ENSUITE and walk through closet, a HUGE LAUNDRY ROOM with enough room for STORAGE, TWO TITLED UNDERGROUND PARKING STALLS. There is also a huge balcony - enjoy this lovely extension of your unit and enjoy your coffee or wine outside. The location of this property on the north edge of McKenzie Towne means you're just steps away from the South Trail shopping area. Enjoy the luxury of walking to restaurants, major grocery stores, retailers and other essential amenities. Plus, the condo's proximity to Deerfoot and city transit makes commuting and navigating the city a breeze. Don't miss the opportunity to make this stunning suite your new home. Embrace the lifestyle you've been dreaming of in McKenzie Towne. Schedule your viewing today! (id:38235)
81 Auburn Meadows Street Se
Calgary, Alberta
Quintessential in design, this 3 storey town-home is one you can only dream of! This contemporary masterpiece has show-home worthy finishes, close to 1500 square feet of developed living space and is in the four-season lake community of Auburn Bay! This gem is built by the highly regarded Brookfield Residential group and has the award winning and versatile ‘Sienna’ floor plan. Step inside and you will immediately be impressed by the finishes and details of this home. Every square inch has been thoughtfully designed and showcases high quality finishes, vinyl plank flooring and 8’ ft ceilings! You will love the plethora of natural light from the walkout main level. Ascend the stairs and enjoy the open concept design which has seamless transitions from room to room, making entertaining effortless. Your kitchen, timeless in design, boasts extended soft-close cabinetry, subway tile backsplash, professional appliances, quartz countertops, silgranit details and is centered around an extravagant island with seating for four! A rare and custom feature of this home is the kitchen niche that has been converted into a ‘pinterest worthy’ coffee station! This area is also perfect as a dry-bar or a second pantry. Your formal dining area bridges the kitchen and family room and is the ideal place for formal evenings. The family room is enhanced by a feature wall with an electric fireplace creating a cozy atmosphere! From here, you can access your east facing balcony – an outdoor oasis with a natural gas line so you can enjoy barbecues with your loved ones. Being the second storey, natural light floods this entire level! Finishing this floor is the powder room, ideally tucked away from the main living areas. When your day comes to an end, ascend upstairs to your primary retreat. This configuration offers dual primary bedrooms upstairs! Both bedrooms are generous in size, have walk-in closets and en-suites with quartz details and stunning finishes. This setup offers functionality and comfort between family members or guests. Upstairs is completed by an immense laundry room, with space for extra storage! Moving back downstairs, the ground floor has a unique perk as it hosts a third level of living space. This area has a flex room that can be a family room, office, gym or third bedroom! From here you can access your double-attached garage with ample space for two vehicles plus storage! This townhome is situated on top of the garage – allowing your vehicles to be warm in the winter months. This property shows brand new, is partially still under new home warranty and possession ready! Auburn bay is an award-winning lake community with a beach, four-season activities, sports courts, rinks, playgrounds, schools and is close to the amenities of 130th and the South-Health Campus Hospital. Commute anywhere with Stoney and Deerfoot nearby and the Greenline is coming soon! Perfect for those looking to right-size, this townhome has exceptional value and leaves nothing to be desired! (id:38235)
3607 1 Street Sw
Calgary, Alberta
Spacious Two Story home appealing to many buyer profiles with its versatile layout + City of Calgary proposed RCG Zoning for the community of Parkhill. Opportunity for two separate suites, one being a “Carriage” house under the detached garage + the other a very generous space with private ground level access. The “Carriage” house is 425 sq. ft. + is very charming with family room, kitchenette + bathroom, would make an excellent Air B+B space, studio or office. Walkout lower level with large private patio + is also an excellent opportunity for office, a long term rental, Air B+B or can be incorporated into the main house. It offers heated flooring, 9 ft. ceilings, kitchen, in suite laundry + 1 bedroom. Sunny west facing backyard + double detached garage over the "Carriage" house. The property can work for families who wish to use the entire property for themselves or for buyers looking for work at home office space or supplement the expenses with two wonderful rental opportunities. There is a total of 4296 square feet of living space in this two storey home – large principal rooms throughout, gleaming hardwood flooring, neutral de´cor, loads of natural light, crown moldings, grand staircase, lots of millwork, numerous fireplaces + private front + back patios. The main floor offers a huge great room, kitchen with ample cupboard space, professional appliances + granite countertops. The patio doors/balcony were recently renovated. Patio doors off the kitchen eating area with snow melt cables + gas hook ups + a view of downtown. Formal living + dining rooms, deluxe master bedroom with gas fireplace, large sitting room, massive windows + spa ensuite. The property is just off Mission Road with handy access to bus stops, LRT, pathway system, downtown + all levels of schooling. (id:38235)
127 2nd Avenue W
Hussar, Alberta
This one of a kind property does not come along everyday. Enjoy creating amazing meals in this large newly renovated kitchen. Ample cupboards and counter space plus a large island make this space ideal for entertaining. The walk in pantry houses all your kitchen appliances providing easy access. This spacious home has 3 bedrooms, 4 bathrooms, two family areas and so much more! So much space to gather as a family. The primary suite has a 4 piece ensuite which includes a large jetted tub and ample closet space. Two spacious bedrooms upstairs for the kids plus a bonus area to call their own makes this an ideal place for them to do homework, watch a movie or just spend time together as a family. The fully finished basement has extra storage rooms, and a family room all set up to enjoy movie night or your favorite sports. The detached garage (shop with office and 2 pce bath) gives you the opportunity to have a business from home. This property must be viewed in order to totally appreciate all it has to offer. (id:38235)
1408, 1000 Millrise Point Sw
Calgary, Alberta
Nestled within the charming community of Millrise, this meticulously maintained 2-bedroom condo offers an inviting space in an unbeatable location within a 45+ age restricted complex. Featuring sought-after amenities including air conditioning, titled parking with separate titled storage, and a west-facing top-floor setting, this residence combines comfort with convenience.Inside you will discover an open living area enhanced by a cozy gas fireplace, creating a warm and welcoming atmosphere. The spacious master bedroom boasts a convenient 3-piece ensuite and ample closet space. Embrace the tranquility of this quiet and peaceful building, where residents enjoy access to amenities such as an exercise room, library, and entertainment room. With its prime location just a short stroll from the Millrise LRT station, and various shopping destinations, all amenities are highly accessible. Sobey’s and Starbucks are close-by in the Millrise Station plaza as well as the multitude of businesses located in the larger RioCan plaza in Shawnessy. Seize the opportunity to make this property your own and experience the convenient lifestyle it has to offer. (id:38235)
502d, 500 Eau Claire Avenue Sw
Calgary, Alberta
Best of the Best Luxurious living experience offered in Eau Claire Estates. Turn Key, Newly renovated CORNER 2 Bedroom 2 Baths (both updated) unit with panoramic views to the East and South. Showcasing 1778 sq ft of space, new wide plank LVP flooring, flat ceilings, designer lighting, freshly painted white interior with black painted window sills. The living and dining areas seamlessly blend together basking in natural sunlight that floods the space. Separated from the main living area, the newly renovated kitchen is huge for a condo and exudes elegance, with quartz countertops, high gloss white cabinetry, new refrigerator, dishwasher, hood fan, washer & dryer. There is ample storage for all your culinary needs. Retreat to your primary bedroom, where an ultra-lush ensuite bath awaits, complemented with a fantastic walk-in closet. Second bedroom is just as magnificent with a large closet and ample space for a king-sized bed. Insuite laundry, private garbage chute, two underground tandem parking stalls, and a separate storage locker completes the space. Condo fees include heat, water, sewer, and electricity, ensuring worry-free living. Eau Claire Estates is synonymous with luxury, offering round-the-clock concierge and doorman services for unparalleled security and privacy. Indulge in a plethora of amenities including an indoor pool, hot tub, fitness center, outdoor golf/putting green, outdoor courtyard, community garden, recreation room, and even a car wash bay. The allure of downtown living beckons with an array of dining options, shopping boutiques, and the nearby Stephen Avenue Mall. Located steps from the Bow River pathway and the downtown +15 walkway network, convenience is at your doorstep. Cross the Peace Bridge to discover Kensington's charming shops and boutiques, completing the perfect urban lifestyle. Prepare to be swept off your feet by the incomparable luxury and convenience of Eau Claire Estates – where every day is a celebration of refined living. (id:38235)
1010 Evansridge Park Nw
Calgary, Alberta
Welcome to your dream townhome nestled in a sought-after complex of Vantage, where convenience meets comfort in the heart of a vibrant community. This stunning 3-bedroom/2.5 bathroom townhome boasts a double attached garage, offering both practicality and style. Step inside to discover a spacious and inviting open floor concept, where natural light dances effortlessly through the expansive living areas. The modern kitchen is a chef's delight, featuring sleek countertops, stainless steel appliances including a gas stove, and ample cabinet space, perfect for culinary creations and entertaining guests! Venture upstairs to discover three generously sized bedrooms, each offering comfort and privacy for the whole family. Outside, a private blacony awaits, offering the perfect spot for barbecuing or enjoying your morning coffee in the fresh air. With the convenience of a double attached garage, parking is a breeze, providing added security and peace of mind. Located in the vibrant community of Evanston, this townhome offers easy access to shopping, parks, schools, and picturesque ridges, allowing you to embrace the beauty of your surroundings every day. Don't miss your chance to call this exquisite townhome yours. Schedule a showing today and experience modern living in a coveted location! (id:38235)
116 Kincora Hill Nw
Calgary, Alberta
** Seller Motivated, Bring us an offer and Make this House your New Home** Discover this exquisite Jayman-built residence nestled on a sprawling corner lot, embraced by the serene lush ravine offering breathtaking vistas. Boasting over 2600 sq. ft. of living space, this home showcases 3 bedrooms and 3.5 baths. The main floor invites natural light through its open-concept living space, accentuated by soaring ceilings, expansive windows, and hardwood flooring. The gourmet kitchen beckons with granite countertops, maple cabinets, and a dining area boasting panoramic views. The professionally developed walk-out basement offers a haven for relaxation and entertainment, featuring a full bath, wet bar, family room, gym area, and a den/storage space adorned with laminate flooring. Indulge in the luxurious retreat of the master suite featuring a spa-like bath, complemented by two generously sized bedrooms and a bonus room with vaulted ceilings. Step outside to the stamped concrete patio, adorned with a luxurious hot tub, while above, a sprawling covered balcony awaits, accessed by a convenient side stairway. Notable upgrades include triple-pane windows, on-demand hot water, 1-inch insulation, and hardi board exterior.For those with automotive pursuits, the heated garage provides ample space, accompanied by additional parking. Embrace the sense of community in Kincora, an established NW enclave with schools and shopping just moments away. Experience the epitome of luxurious living in this remarkable abode. (id:38235)
332 39 Avenue Sw
Calgary, Alberta
Looking for a spacious family-home in the quiet enclave of East Elbow Park, minutes from a playground with skating in the winter, and walking distance to some of the top schools in Calgary (Elbow Park Elementary, Rideau Park School and Western Canada High School), then look no further. This move-in ready home that was once featured in Western Living magazine boasts a total of 4 bedrooms, with additional space for working from home. A huge foyer with a walk-in closet including cubbies for everyone’s outdoor wear and sporting equipment adds family-friendly function. The high ceilings and incredible use of windows flood the home with natural light. The living room is centered around a fireplace and adjoins the formal dining room with soaring ceilings and large windows. Off the living room is a library area with another fireplace – the perfect spot to curl up with book or watch a movie. The kitchen is a chef’s dream with newer cabinetry, loads of counter space, a gas range and space for a kitchen table. Also on the main floor is a large home office (could be used as a playroom), a smaller home office (could be converted to a large walk-in pantry) and a recently renovated half-bath. Upstairs you’ll find a generously sized primary suite with a gas fireplace, sitting area, walk-in closet and an additional wall of built-in wardrobes in a renovated ensuite boasting a walk-in shower, soaker tub and heated floors. Two additional good-sized bedrooms with high ceilings and large windows, and a 4-piece bathroom complete the second level. The lower level, accessible by stairs at either end of the home, includes a family room with custom millwork, a fireplace and a secret playroom for the little ones, plus an additional flex space. A fourth bedroom and 3-piece bath could be a great nanny suite or perfect for a teenager. A large laundry and storage room and additional closet space complete the lower level. Central air conditioning keeps you cool in summer. A large deck and mainten ance free backyard are perfect for enjoying the outdoors in the summer. The detached two-car garage is heated and fully insulated. Do not miss! showings on this property can only occur Friday, Saturday , Sunday and Monday. There are no showings Tuesday, Wednesday and Thursday . showings on this property can only occur Friday, Saturday , Sunday and Monday. There are no showings Tuesday, Wednesday and Thursday . (id:38235)
115 West Coach Way Sw
Calgary, Alberta
Welcome to West Coach Way, this Morrison Built Home is located close to Public Schools as well as Private. The Chef's Kitchen on the main floor features custom Maple Expresso Cabinets, Granite Countertops, Stainless Steel Appliances, and Hardwood Floors. The spacious Living Room has a Gas Fireplace and Hardwood Floors. To complete the main floor is a large Dining Room, Den/Office with Built In Book Shelves, and 2PC Bathroom. This home has 4 Bedrooms upstairs with 3 Full Baths (includes 2 Ensuites). The Primary Bedroom has a 5Pc Ensuite, His and Her Granite Counter Top Sinks, and Walk In Closet. All the Bedrooms feature Walk In Closets with Built In Organizers. The Basement is undeveloped waiting for your Design Ideas? The attached 2 Car Garage is Oversized. The Backyard (Pie Shaped) is a good size with Trees, Iron Decorative Fence looking onto Pathway, and Two Raised Garden Beds to grow your Favourite Vegetables. Come visit your future home Today!!! (id:38235)
1010 39 Avenue Sw
Calgary, Alberta
Stunning custom built luxury executive home with over 6,000 square feet of developed living space with quality construction, modern design + in a sought-after private location. Fabulous curb appeal with windows galore. Numerous balconies + indoor /outdoor access from most rooms. Walk into the home on grade + be welcomed by a spacious elegant foyer. On this level there is a games room, lounge/tv room with over 10 foot ceilings, as well as large Nanny quarters with full ensuite, laundry + cold room, ideal for a wine cellar. The level is also configured to accommodate a home office with its own dedicated entrance. Attached garage with room for 3 vehicles. The main floor is expansive + ideal for family life + entertaining large groups. A stunning expansive great room with gas fireplace, 14 foot ceilings, floor to ceiling windows facing both front + back yards with 10 foot glass doors accessing the exterior spaces. Chefs kitchen with gorgeous cabinetry, professional appliances, island + informal eating area. Large fridge, pantry space, loads of drawers, steam oven, gas range + also rough in for an induction range. Grand dining room which faces the front of the house + shares a gas fireplace with main floor library/family room. Upstairs are 4 very large bedrooms. The primary bedroom is a luxury space with stunning windows on 3 sides, a huge sitting area, walk-in dressing room, ensuite bath with steam shower + roomy private balcony with lovely views. Two of the 3 family bedrooms share a Jack + Jill bathroom + the other is ensuited. Upper laundry is roughed in on this level. Amazing volume throughout this home which is bathed in natural light, built with extensive foam insulation, hardwood flooring, solid core doors, stylish lighting, an all-concrete garage with green roof, and designer staircase spanning all levels. Walk to Elbow Park school, the pathway system, tennis courts, skating, several parks, the Glencoe Club, and Marda Loop. An impressive home!! 75X125 foot l ot creates a lovely private large backyard. (id:38235)

