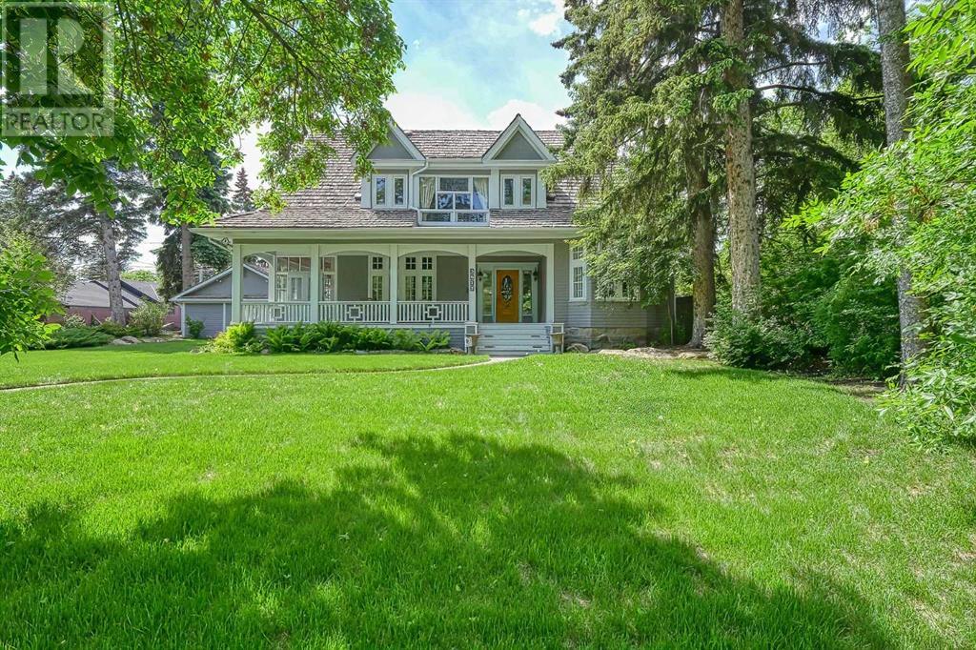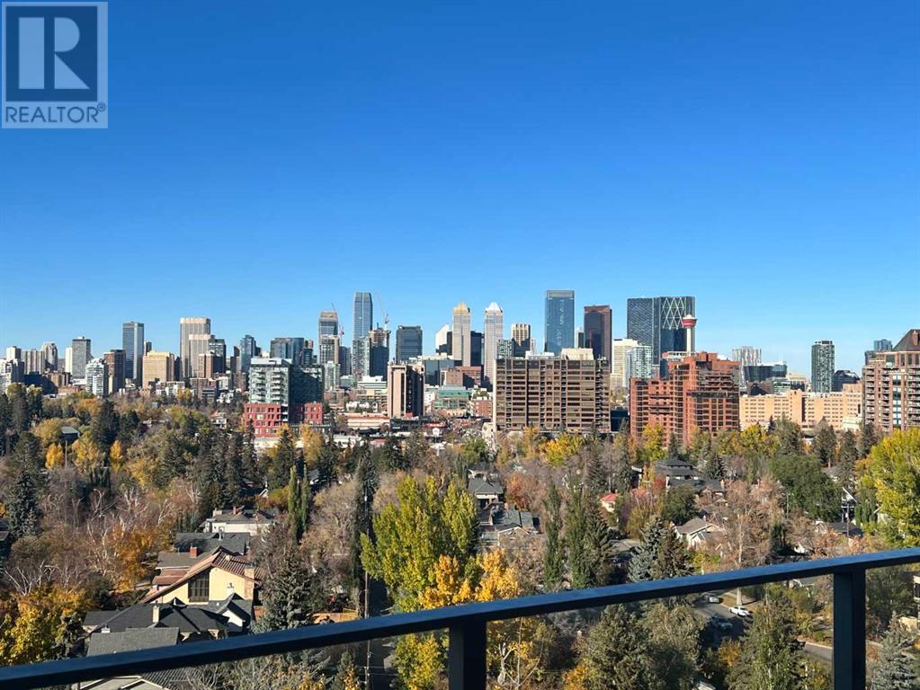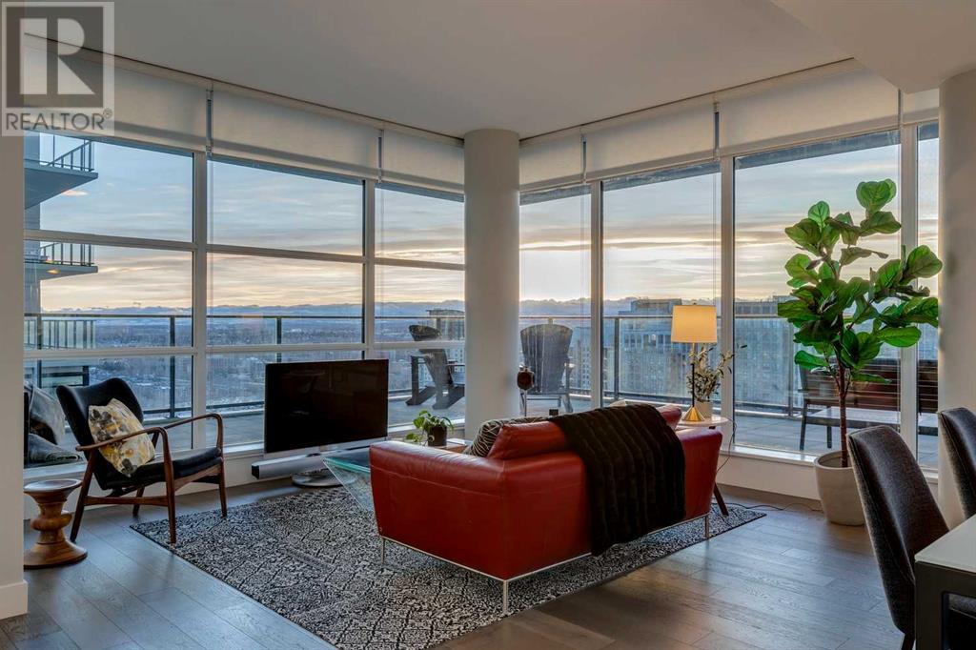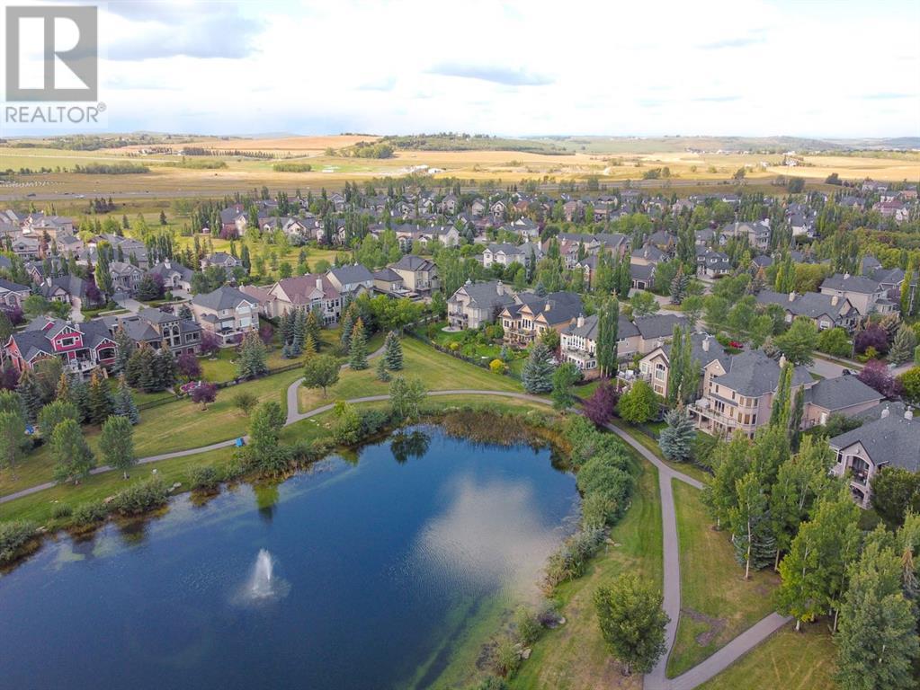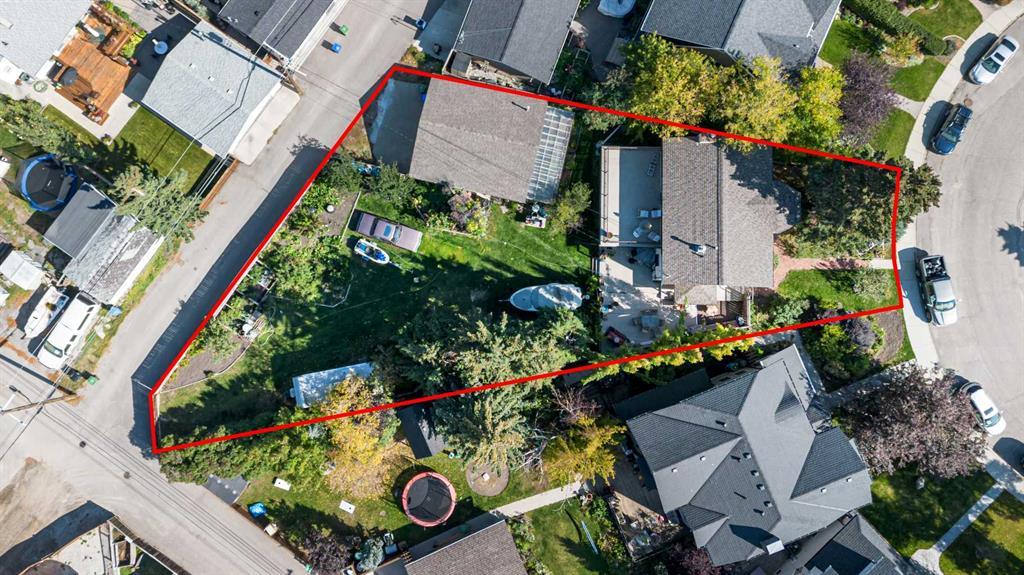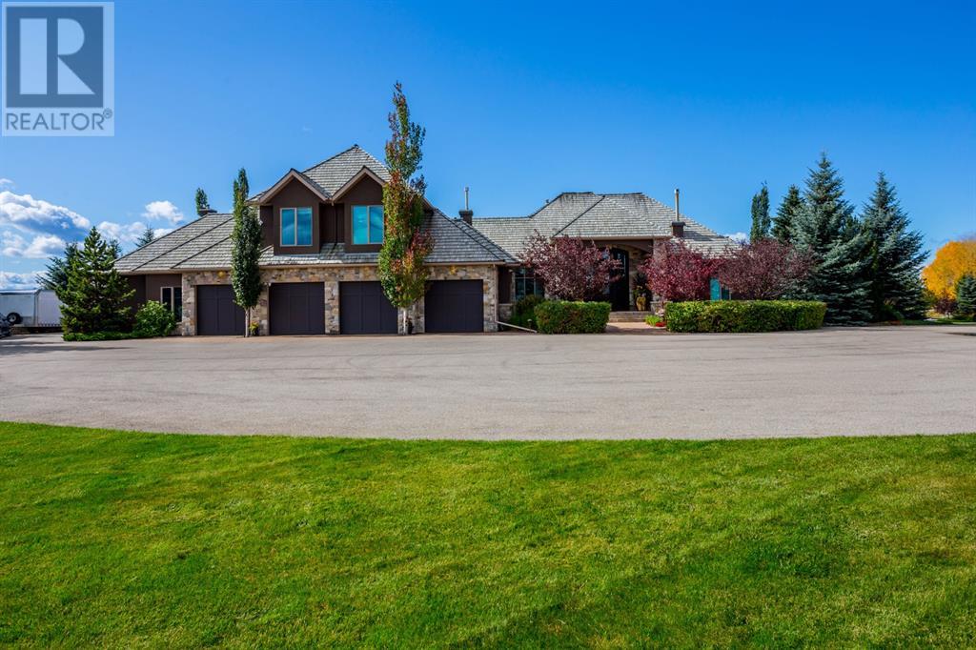LOADING
3617 5 Street Sw
Calgary, Alberta
OPEN HOUSE Sunday May 5 2-4pm - Welcome to one of the most beautiful character homes in Elbow Park! Built in 1912 this home is rich in history and offers an abundance of curb appeal. Situated on a 100’X128’ corner lot (that also offers subdivision potential) located in a picturesque pocket of East Elbow Park. The perfect corner lot allows for this 4643.76 square foot home to be positioned with ample front, side and private back yard. With almost $250,000 in recent renovations, this rare character home is move in ready. The covered front porch invites you to the original leaded glass formal entrance and grand foyer. The staircase is wide and substantial, and the foyer offers access through French doors to an amazing parlor. A wonderful space for entertaining larger groups of family and friends as it offers an inviting wood burning fireplace and gorgeous original BC fir woodwork. Original glass double doors off the parlor lead to a relaxing sunroom, a glorious space to bask in the sun and unwind after a busy day. The formal dining room will not be out done as it offers a pressed tin ceiling, original picture railings and beautiful silk wallpaper. The kitchen is a chef’s delight and can be accessed through the foyer, dining room or private staircase for added convenience and features cherry cabinets, granite countertops and high-end appliances. The vaulted ceilings and skylight over the casual dining open the space to the bright and welcoming family room. The second storey begins with a private deck off the landing, large second bedroom and fully renovated 4-piece bathroom with original clawfoot tub. The master retreat offers a spacious bedroom, and den with gorgeous lead glass windows, a dressing room and updated ensuite complete with travertine flooring, double vanities walk in shower and original clawfoot soaker tub. The basement has been completely renovated with a large recreation area, additional bedroom, bathroom, laundry room, and tons of storage. The back yard is a private courtyard flanked by a double heated garage, original single garage (potential for a studio or office) and mature gardens. Elbow Park is coveted by Calgarians, offering great walkability to schools, parks, the River and easy access to restaurants, shops and downtown. Calgary is also one of Canada’s fastest growing cities and ranked as one of the world’s most livable cities as it relates to quality of living, safety, healthcare, and education making it a strategic place to invest. (id:38235)
506, 3204 Rideau Place Sw
Calgary, Alberta
OPEN HOUSE Sunday May 5 11:30-1:30pm - Live every day with breathtaking million-dollar views. Located in one of Calgary’s best neighbourhoods, this gorgeous END UNIT and DOUBLE SUITE is a rare opportunity situated in Renfrew House at sought after Rideau Towers. This immaculate and extremely well cared for home offers sixty feet of stunning unobstructed city, river valley and mountain views. Designed and once owned by sought after Interior Designer Douglas Cridland, this home is timeless, refined, and sophisticated. Offering almost 1650 sq.ft, this thoughtful floorplan provides an elegant and private foyer and leads you to an a bright and open spacious living area perfect for entertaining and spending time with family and friends while taking in the incredible views.Just off the dining area are beautiful sliding glass doors leading to a cozy family room with gorgeous skyline views to the east, custom built-in cabinetry, automated blinds and an integrated sound system. The timeless kitchen is truly a chef’s delight. It features limestone floors, european high gloss cabinets with endless storage, granite counters, induction cook top, double wall ovens and a Asko dishwasher. Wake up every morning to breath taking views of Calgary’s gorgeous skyline. The large bedroom features custom built-ins and a huge walk-in closet offering fantastic storage. The luxurious ensuite has double vanities with great storage, granite counter tops, a steam shower and Kohler soaker tub. Additional features include insuite laundry with a Asko washer and dryer, automated blinds and freshly painted throughout. Rideau Towers is cherished by Calgarians for its prize location on 13 acres of mature trees and greenery safely tucked away but still within walking distance to Mission restaurants and shops. The outdoor pool offers a gathering spot in the summer and the walking trails are a wonderful way to stay active throughout the seasons. This suite also comes with two underground assigne d parking stalls and a double storage unit. Come and see how perfect the lock and go lifestyle can be! (id:38235)
3601, 1122 3 Street Se
Calgary, Alberta
Sub-penthouse stunning 1,631 square foot, 2 bed plus den, one level contemporary apartment with spectacular views from every room! The southwest corner location offers unobstructed amazing views of the Rocky Mountains during the day, the city skyline + the twinkling lights at night including the Calgary Tower + the Telus Center + with an expansive 400 square foot wrap around terrace to enjoy these spectacular views from the 36 floor. Very stylishly appointed + with an ideal open concept floor plan, this lovely home is bathed in natural light and boasts 10 foot ceilings + floor to ceiling windows. Great room with built in beverage bar which includes double wine fridges. Spacious dining room + gourmet kitchen with Italian Armory Cucine cabinetry, Miele appliances, Caesarstone countertops, breakfast bar + roomy walk in pantry. The primary bedroom with its stunning views offers a walk-in closet and gorgeous 5-piece ensuite complete with Insignia vanity mirror TV. The second bedroom with ensuite bath + walk in closet has been set up as a flex room with a top of the line Murphy bed. Large den with sliding doors, in-suite laundry + powder room complete the unit. Engineered hardwood flooring, travertine tiling, neutral palette color scheme, built-in California Closets, custom blinds + draperies, Air conditioning + two titled parking stalls. This unit has everything a sophisticated urban buyer is looking for!! Full service amenities include concierge, fitness center + owner’s lounge. Excellent location close to Sunterra shopping, off leash dog park, EV charging stations, the city’s top restaurants + Stampede Grounds. The North Tower of the Guardian is very quiet with No short term rentals allowed + managed by Equium Property Management, one of the cities top Management companies. See supplements for the special assessment report. (id:38235)
72 Heritage Lake Boulevard
Heritage Pointe, Alberta
Welcome to 72 Heritage Lake Blvd, a masterpiece nestled within the prestigious enclave of homes surrounding the Lake at Heritage Pointe. This estate backs unto the serene upper lake and promises to leave a lasting impression. The property is a work of art that showcases architectural brilliance; with exemplary millwork, lavish finishes and a design so exceptional, it simply transcends time and trends, a true classic! This former show home was built by the award-winning Albi and is designed for someone with an eye for detail. The estate is a walkout bungalow, crowned with a loft, with over 4500 sqft of developed living quarters, on an impressive .30 acres. As you pull into the expansive driveway, you will love the grandiose stone accents and charming south west facing veranda, leading to your white oak front door. The foyer is picturesque with walnut floors accentuated with travertine inlays and a grand staircase positioned as a central and iconic feature of this ‘Castlewood’ floorplan. Look up and you’ll see this space is thoughtfully illuminated by Restoration Hardware’s Gold Leaf Chandelier, complimented by its matching sconces. Ascend the stairs and discover a loft that boasts vaulted ceilings and breathtaking lake views. The great room with its coffered ceilings showcases a double-sided fireplace that bridges your family room and regal dining room. Expansive floor to ceiling windows offer sweeping panoramas of the upper lake. The gourmet kitchen is ensconced on one end of the residence, and its notable design includes an extraordinary 12-foot barrel ceiling! This culinary retreat is framed with two walls of cherry cabinetry and a marble island that has a contrasting cream hue. The highest-class appliances are showcased alongside the granite counters. Adjacent, an informal dining alcove offers more shimmering vistas. The expansive outdoor terrace blends indoor and outdoor living, with four access points from the residence. Down the hall is your primary suite, a s anctuary of tranquility. It’s complimented by a 5-piece spa with luxurious stone details, a soaker tub, dual cabinetry beneath transom windows and an extravagant glass shower. The spa leads into a dressing room adorned with built ins. Descend to the lower level to a walkout of the highest calibre! Here you’ll find two generous bedrooms, an office-nook and a family room that transitions into a sophisticated bar fitted with granite counters and a wine room. The walkout is enhanced with in-slab heating, an impressive laundry room, 4-piece bath and a mudroom thoughtfully designed with direct access to the heated, triple car garage. From your walkout, step outside and fall in love with the manicured lawns, covered patio and the sound of the fountain just steps away! The entire residence has integrated Bose speakers ensuring an auditory experience par excellence. This estate backs directly unto the upper lake which is connected to the main lake and is waiting for a connoisseur of fine living to call it home! (id:38235)
1131 Reader Crescent Ne
Calgary, Alberta
For the first time in almost four decades, this property is being offered to the discerning buyer. Whether you're looking for a great holding property or are eager to embark on a development project that could redefine this neighborhood, this listing is your canvas for success. The RC2 zoning provides flexibility and opens up a world of possibilities, making this property a standout investment in the real estate market.Nestled in the heart of Renfrew, just minutes away from downtown, this property offers an exceptional opportunity for those with a keen eye for real estate potential. Located on a tranquil cul-de-sac in a park-like setting. Spanning over 1000 square meters, this lot is a rarity in the neighborhood, offering endless possibilities for development. The vast expanse of land provides ample room for creative architectural endeavors, whether you're envisioning a spacious family home, luxury estate, or even a multi-unit development. The mature and lush greenery that adorns the property adds a touch of natural beauty, making it an even more enticing prospect for those seeking a slice of paradise within the city. This property in the heart of Renfrew offers an amazing location, a sprawling lot with lush greenery, and exciting development potential. Surrounded by elegance and offered for the first time in nearly 40 years, it represents a rare opportunity for those with vision and ambition. Don't miss the chance to be a part of the transformation of this remarkable piece of real estate into something truly extraordinary. Contact us today to explore the possibilities that await you in this prime development opportunity. (id:38235)
243134 31a Range Road
Rural Rocky View County, Alberta
This home is truly all about family! Situated on a rare and very private 3.88 acres parcel offering incredible views and breathtaking landscaping. Located 3 minutes from the Edge School in the heart of Springbank, this exceptional custom-built home is complete for your active family. The stunning custom built home has been thoughtfully designed inside and out. Streams of natural light flood every room as do magnificent views of the Rocky Mountains and the park-like setting. No expenses were spared and has been meticulously maintained. An outstanding home for entertaining - the kitchen has a space for everything, Lamok cabinetry, a butler’s pantry, 3 dishwashers, Sub-Zero, Wolf and ASKO appliances throughout. The master bedroom and ensuite with jetted tub and steam shower is conveniently located on the main floor with 4 additional bedrooms. The walk-out lower level has been thoughtfully designed with a full indoor recreation area, gym, wet bar, additional family room and 2 bedrooms that walk out to the magnificent fully landscaped grounds. This immaculate outdoor living space will take your breath away. Step outside to a full sports court (lit for night-time use); tennis in summer, ice rink in winter, basketball, hot tub enclosed under large pergola, outdoor stone fireplace, gas heaters, BBQ, fire pit and plenty of room to run and play. Two outstanding heated garages offer it all including brand new Hayley Cabinets , spacious storage areas, large windows and indoor parking for up to 8 vehicles. This magnificent home truly shines with pride of ownership throughout and must be seem to be appreciated. (id:38235)

