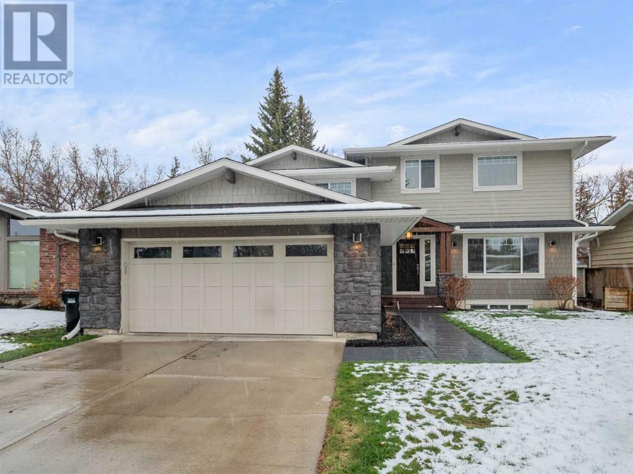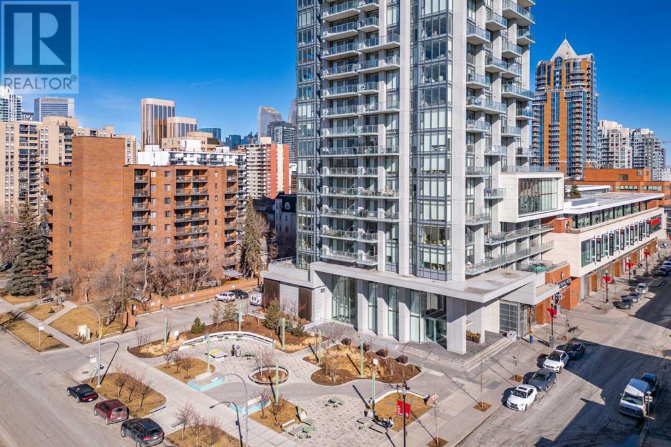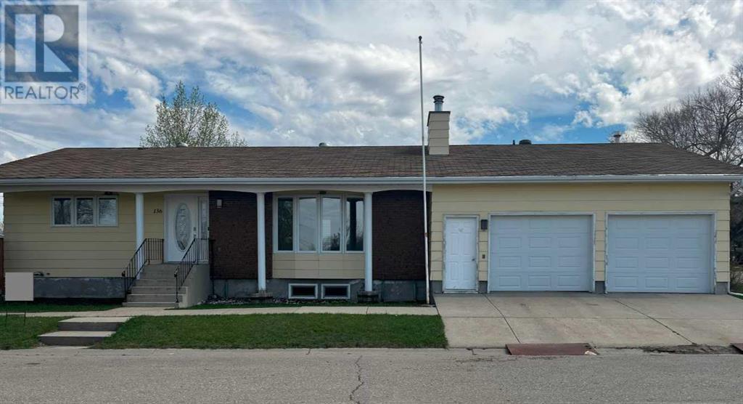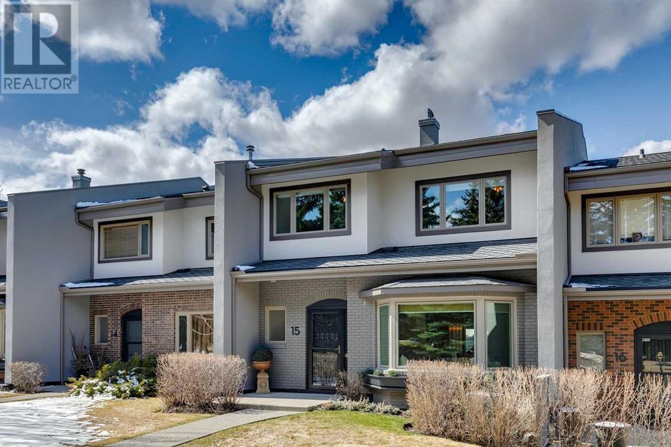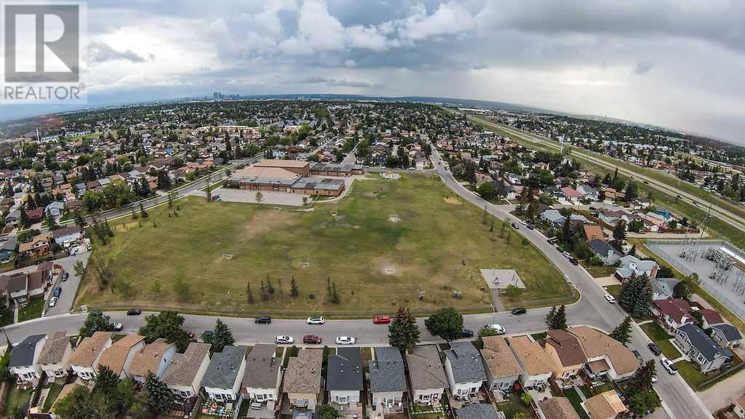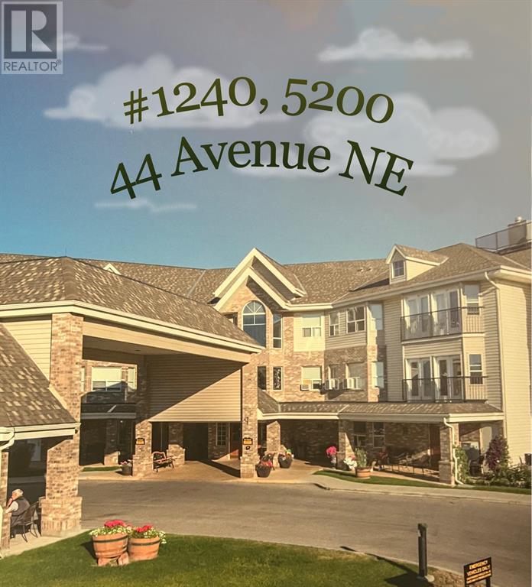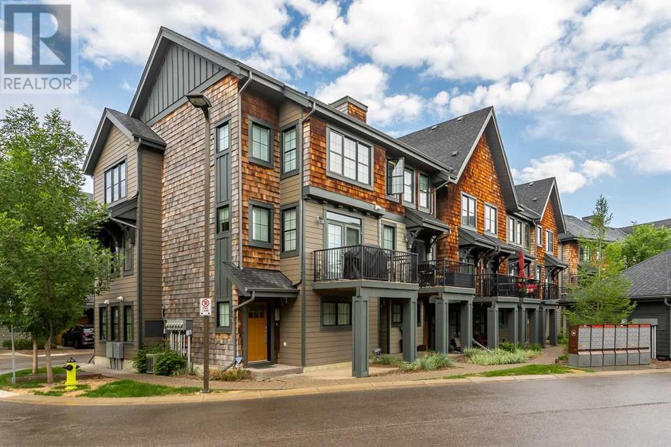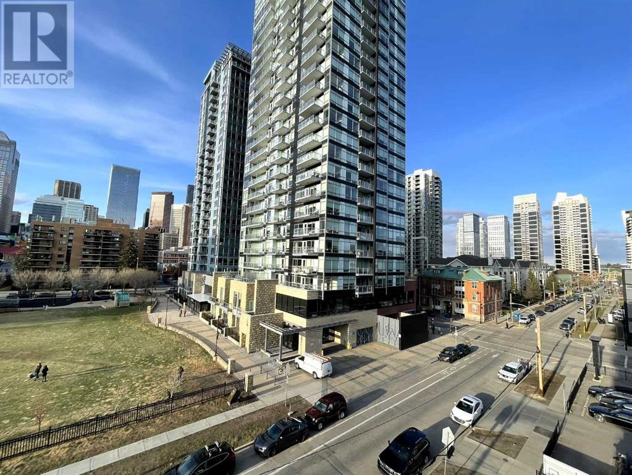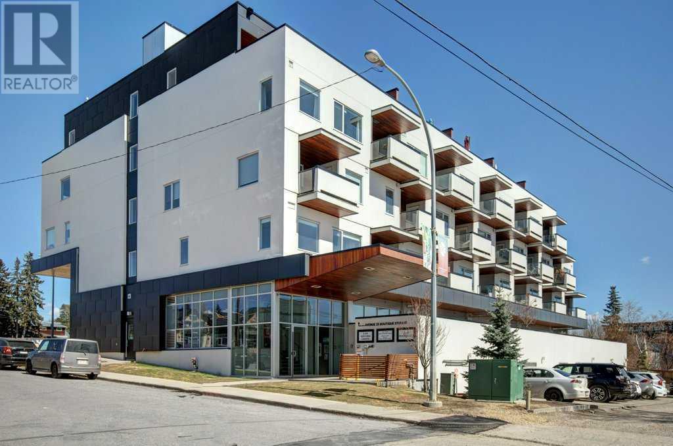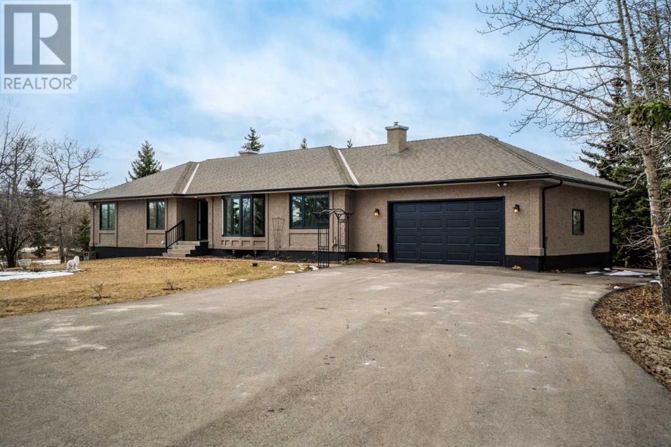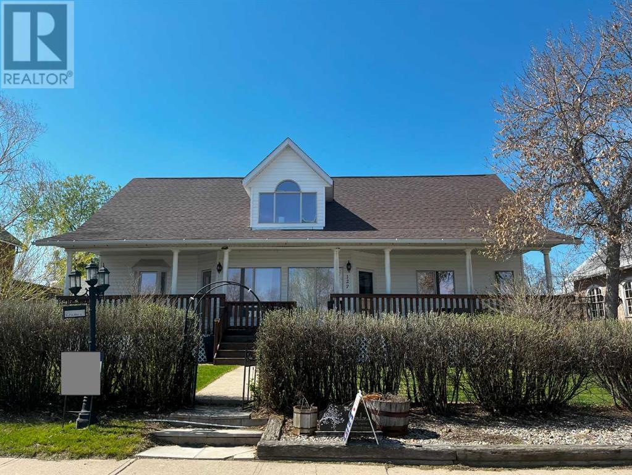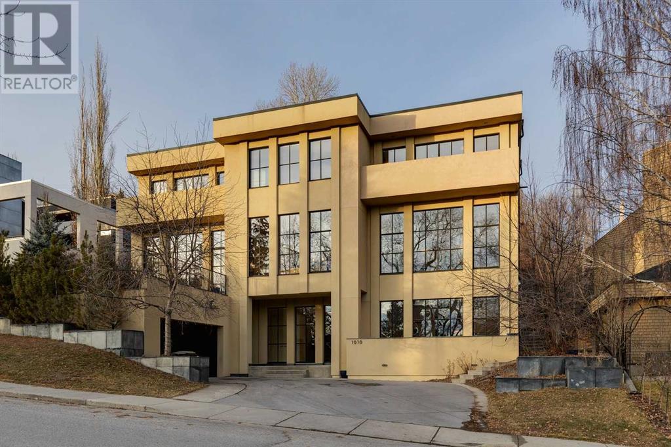LOADING
120 Midridge Close Se
Calgary, Alberta
NEW PRICE....................... Location Alert: BACKING ONTO FISH CREEK PARK ! Seize this rare opportunity to own a home in the lake community of Lake Midnapore, situated on a 7500+ sq ft lot that backs directly onto Fish Creek Park. This unique home, boasting over 3250 sq ft of developed living space, underwent a major renovation and addition, enhancing both its size and style. Main Floor: Includes open-concept living room, dining area, and kitchen, all with hardwood flooring throughout. The spacious kitchen features quartz countertops, stainless steel appliances, a gas cooktop, wall oven, microwave, and designer white cabinetry. The dining area includes sliding patio doors leading to a covered, screened-in deck, presenting the perfect spot to enjoy the secluded views of Fish Creek. The main floor also includes a den, ideal for working from home, with built-in cabinetry. The attached oversized garage has a convenient entrance with built-in cubbies in the mudroom. Upper level has Four bedrooms, including a Master Bedroom retreat unlike any other. The ensuite includes a soaker tub, tiled shower, double vanities, makeup desk, water closet, and a walk-in closet with built-ins. The bedroom area features large windows overlooking Fish Creek Park. The upper level also includes three full bathrooms, an upper flex room, and a large laundry room with built-in cabinets, a sink, and a raised washer and dryer. Basement: A fully finished basement which includes a great room with a projector and screen, a workout space, and a unique gaming/kids play area with sliding glass doors to contain the noise. The enviable backyard features two patio areas, one of which is a fully screened, covered patio, a stone walkway leading to a firepit, a large shed, an irrigation system, and black iron rod fencing onto Fish Creek Park. Additional Features: Other features include an insulated garage with a washing station, basement storage, a 200AMP panel, two high-efficiency furnaces (2019), hig h efficiency hot water tank (2019), underground sprinklers, storage shed + Numerous updates to this home makes it move in ready ! Lake Midnapore is a family community with Community centre with Lake access to paddle board, kayak + swim, hang at the beach in summer, pickle ball/ tennis, + Winter activities ice skating , ice fish, along with numerous things to keep kids busy ! Check out the 3D Tour + Enjoy this family opportunity in Lake Midnapore. (id:38235)
2504, 930 16 Avenue Sw
Calgary, Alberta
Welcome home to The Royal, one of Calgary’s newest luxury condominiums with 24-hour concierge/security, 3 high speed elevators, amazing amenities, rooftop patio and an unbeatable location in one of the most sought after neighborhoods. This spacious and beautifully finished 1 bed, 1 bath 563sqft apartment is furnished and is move in ready (does not have to be sold with furniture). Featuring wide plank laminate floors, high ceilings, floor to ceiling windows with tons of natural light and a fabulous view to downtown, Stampede Park and the Calgary Tower; it’s the perfect spot to watch the fireworks! The modern kitchen is thoughtfully designed with full height cabinets, quartz countertops, giant pantry, high end appliances including a Bosch 5 burner gas stove and an oversized refrigerator that blends seamlessly with cabinetry. The large bedroom has an amazing view and good sized closet with built-ins. The 4 pc spa-inspired bathroom has in-floor heated tile, programmable thermostat and a deep soaker tub. In addition there is in suite storage/entry closet which you won't find in all units in the building. Full size in suite laundry, central A/C , good sized balcony with gas BBQ hookup, secure underground parking space, large secure storage locker and separate bike storage complete the property. Residents can enjoy the many amenities including a fitness center, steam room, sauna, squash court, outdoor courtyard, and private dining and social rooms which are perfect for hosting guest for events. Located just off popular 17th avenue shopping and entertainment district you are walking distance to some of Calgary's best restaurants, cafes, and shops including Mount Royal Village, Urban Fare grocery store and even a Canadian Tire Express right next door. This is the very best of inner-city living and everything you need for the perfect downtown lifestyle. (id:38235)
136 2nd Avenue W
Hussar, Alberta
Experience small town living in this beautiful home in Hussar, AB. This spacious bungalow with large kitchen and dining area are perfect for entertaining family and friends. The large living room, complete with gas fireplace, will keep you all cozy on those long winter nights. Many windows offer lots of natural light. Patio doors off the dining area provides easy access to barbeque on your side deck. Master bedroom has laundry hook ups in the closet if you prefer main floor laundry. Hook ups are also present in the basement. Attached double car garage makes grocery shopping days easier for unloading to the kitchen. Large gatherings will be complete with the additional space the family room and wet bar provide in the basement area. An additional bedroom/hobby room provides bonus space for your family. You must view this home to appreciate all it has to offer. It has been recently painted and newer flooring so it is move-in ready! (id:38235)
15, 3203 Rideau Place Sw
Calgary, Alberta
Presenting an exceptional opportunity to embrace a lifestyle of convenience and luxury with this exquisite townhome in the prestigious Rideau Ridge. Impeccably renovated and ready for immediate occupancy, this home offers a blend of sophistication and comfort, perfect for those transitioning to a more manageable, maintenance-free living environment. Step inside to discover a stunningly appointed interior featuring a soothing neutral palette, elegant fixtures, extensive millwork, and gleaming hardwood floors throughout. The home boasts a thoughtful layout with spacious principal rooms bathed in natural light, enhancing the captivating views. The heart of the home is the open-plan main floor, which includes expansive living and dining areas complete with stylish built-in consoles and a modern ribbon gas fireplace. Large windows frame serene, private vistas and provide access to a spacious deck, ideal for relaxation or entertaining. The gourmet kitchen is a chef’s delight, offering ample storage, professional-grade appliances—including a double range oven and beverage fridge—an inviting island, and a charming nook with a bow window overlooking the landscaped front yard. Upstairs, comfort meets luxury with three generously sized bedrooms and two full bathrooms. The primary suite is a true retreat, featuring a large walk-in closet, a lavish five-piece ensuite bathroom, and a private patio. The lower level adds flexibility with a multi-purpose room, additional storage, a three-piece bathroom with steam shower, laundry facilities, and direct access to the double attached garage. Residents of this exclusive enclave enjoy the use of a large private pool and beautifully maintained gardens, perfect for summer enjoyment. Located minutes from Mission, you’ll have quick access to premium shopping, extensive pathway systems, tennis courts, and more. Don't miss the chance to own this beautifully curated home in an unbeatable location. (id:38235)
46 Templeby Way Ne
Calgary, Alberta
Welcome to the desirable community of Temple, where your dream home awaits! This home offers exemplary value and is perfect for a growing family as it hosts an impressive four bedrooms, three bathrooms, two family rooms and a double attached garage! This rare gem has an additional perk of being located right across from a greenspace and school, offering picturesque views from within the home, additional parking and the ability to ‘watch your kids to school’. From the moment you enter, you will be impressed by the attention to detail and thoughtful design of this home. The front entrance foyer welcomes you with a spacious front hall closet. The main entrance opens unto a family room adorned with hardwood floors. This space offers plenty of natural light through the beautiful bright windows with captivating west facing views of the sunset over the park! The family room seamlessly transitions into a formal dining area. You will love the inviting ambiance and open concept design as it truly makes entertaining effortless! The well-appointed kitchen has ample cabinetry, professional appliances and a breakfast nook so you can enjoy your morning coffee overlooking your backyard. This main level features a powder room that is ideally tucked away from the main living areas. When your day comes to an end, unwind in your primary bedroom! This haven is very spacious and features an abundant walk-in closet. The upper level is completed by two more spacious bedrooms and a four-piece bath. Downstairs is the ideal level for fun! Your guests or older children will enjoy their own living quarters! Your fully developed lower level offers an additional living room with a nook that can be developed into a perfect kitchenette or bar! A spacious fourth bedroom with four-piece en-suite provides comfort for your guests. Your backyard is an oasis that will have you dreaming of summer nights as it is adorned with an expansive concrete pad, the perfect space for outdoor entertainment. From here you can access your oversized, fully finished double detached garage (that is complete with drywall and a fresh coat of paint)! As a perk - the back lane is paved. The location of this home is amazing, and your children and furry friends will love to enjoy the playgrounds and fields right across from your front door! Situated in the community of Temple with easy access to parks, schools, shopping, transit and amenities, this home offers extraordinary value and leaves nothing to be desired! (id:38235)
1240, 5200 44 Avenue Ne
Calgary, Alberta
This is an exceptional investment opportunity & a truly wonderful place to call home or both! Sunny one bedroom plus den with a south west exposure on the second floor. Totally hands free, worry free, no hassle property ownership with on site management, maintenance & leasing. OPTION 1:Join the rental pool, sit back & let the monthly cheque roll in. OPTION2; move in and enjoy the wonderful carefree lifestyle AND REDUCE YOUR COSTS. Your monthly payout WILL reduce your rental fees.. Seniors assisted living facility with a full resident dining room, library with internet access, beauty salon, bistro & a full compliment of scheduled daily activities with 24 hour nursing available. This complex has a waiting list . Call today to arrange an exclusive tour of this fabulous facility. Call today, we look forward to hearing from you soon. (id:38235)
311 Ascot Circle Sw
Calgary, Alberta
This stunning property in the Aspen Woods community provides not only a convenient location close to schools, public transportation, and Aspen Landing but also offers easy access to the newly completed Stoney Trail. As you enter the home, you are welcomed by a spacious foyer on the first level, which provides access to the tandem heated garage.The well-maintained unit features 9-foot ceilings, modern colors, and high-end finishings throughout. The main level showcases hardwood floors, quarts counter tops, ample natural light, a South-West facing patio with a BBQ gas line, a generously sized dining and living room area with an electric fireplace, and a convenient half bath.Moving upstairs, you will find two large bedrooms, a luxurious 5-piece bath with double sinks, an upstairs laundry facility, with a new washer and dryer and a spacious walk-in closet in the master bedroom. The inclusion of energy-efficient lighting enhances the warmth and welcoming ambiance of the space.Strategically situated near walking paths, bike trails, schools, transit options, shopping centers, and much more, this property offers a lifestyle of convenience and accessibility. With the added bonus of a new hot water tank installed in April 2022 and having only had one set of owners since construction, this home is truly a gem waiting to be discovered. (id:38235)
502, 215 14 Avenue Sw
Calgary, Alberta
*** 502, 215 14 AVENUE SW ** FOUNTAINE BLEAU ESTATES *** Welcome to one of the largest oversized and coziest most stunning fully functional units available in the Beltline at this price point. This extensively upgraded unit with 1210 sq/ft of living space shows immaculate and beautiful with a wide, open concept plan that feels more like a bungalow in the sky than a typical downtown condo; your guests will be amazed by the quality and design it offers throughout. Terrific features include high durable quality laminate flooring, elegant true chef's kitchen w/including quality BOSCH appliances, granite counter tops including the breakfast bar area, custom built cabinetry loaded with pantry compartments, drawers, endless storage, a silgranite sink, quality bright lighting for those special culinary dinner preparations before enjoying it all in the elegant spacious dining room. The large primary bedroom and functional second bedroom show with style and elegance. The fully updated full bathroom features include tile flooring, newer fixtures and bright lights, quality tile flooring and tile surrounds throughout with a walk in shower with glass doors. The primary bedroom features sliding closet doors, a 4pc ensuite bathroom and unobstructed views of Haultain park and the city skyline from the sliding doors to the enormous wrap around balcony. Relax on long winter days and cold night in the gorgeous living room with a gas lit/wood burning fireplace with stone surround, wood log storage and updated light fixtures. Opposite the living room is a open section which could substitute for a library or office arrangement. There is also in-unit laundry with side x side BOSCH washer & dryer units. Included is a titled parking stall in the heated underground parkade, large enough to fit a full-sized truck or SUV. Condo fee of $881/mo. includes heat, water, sewage, maintenance, reserve fund contributions and management fees. Enjoy everything downtown has to offer with shops, restaurants and bars all at your doorstep but enough space to enjoy the home you live in as well. Close to Stephen Avenue, Stampede grounds, the Saddledome, the C train stations and walking paths and bicycle lanes/paths. This truly is a must-see if you're looking to live in luxury in the near the core of downtown! Don't miss out on a great opportunity for city center living at it's finest!! (id:38235)
305, 3450 19 Street Sw
Calgary, Alberta
Modern 1 bedroom plus den in the sought after community of Mardaloop! Efficient Floorplan with a full size kitchen with stone counters, full stainless steel appliance package and 2 toned cabinets. Beside the kitchen there is a dining nook with room for a table and hutch (Table and Chairs Included) and a functional living room with door out to the patio! (BBQ Included) The bedroom is large (Bed Included) and has a nice walk-in closet. The front den is a good size with internet and ready for your home office (currently used as a large closet - the closet organizer is included) with the den and is across from the in suite laundry. The unit comes with an underground heated parking spot and separate storage, there is visitor parking at the back of the building and is right in the middle of all the amenities Mardaloop has to offer! Call today! (id:38235)
260011 Range Road 25
Rural Rocky View County, Alberta
Presenting unbeatable value & move-in ready in the sought after community of Bearspaw! This represents an extraordinary chance to reside on a mature two-acre property boasting a fully renovated walk-out bungalow just 5 minutes from Calgary city limits. Ensconced in privacy, this property features a fully paved driveway, mature trees, a pond perfect for skating & winter hockey, a spacious deck, retaining wall, and raised garden beds. As you step indoors, prepare to be enchanted by the caliber of this meticulously crafted ~$400,000 renovation. Notable highlights include heated floors throughout the entire main level, maple solid core doors and baseboards, triple-paned windows, and a chic kitchen adorned with quartz countertops, maple shaker cabinets, a generously-sized walk-in pantry and wide plank oak hardwood floors. The entrance greets you with vaulted ceilings and an exquisite dining area, ideal for hosting gatherings. The living room boasts a wall of custom-built cabinetry, floating oak shelves, and a gas fireplace, offering an inviting space to unwind with loved ones. Flowing seamlessly from the living room is a large deck, offering picturesque views of the fully fenced yard. The new kitchen, overlooking the backyard, features a sizable island with additional seating, ample counter and storage space, and high-end appliances including a 36' gas dual fuel oven and range, complemented by an exceptional butler’s pantry. Adjacent to the kitchen, the office enjoys abundant natural light and scenic views of the front yard. The main floor is completed by the primary and secondary bedrooms, providing convenient one-level living. The primary bedroom boasts a walk-in closet and a custom ensuite with heated floors, a soaker tub, walk-in shower, and double sinks. The second bedroom features double closets and is adjacent to the main bathroom with double sinks and a custom tiled shower. The basement is ingeniously designed, featuring a gym area separate from the rest of the living space, which comprises a living room, kitchenette, full bathroom, additional washer and dryer, and two large bedrooms. With polished concrete floors and the same level of style and quality as the main floor, the basement offers versatility and comfort. Every aspect of the home has been updated, including the roof, boiler, furnace, electrical system with 200 amp service and a sub-panel, air conditioner servicing all levels, doors, triple-paned windows, new weeping tile, and sump pump. Additionally, new fiber optics have been installed for a secure internet connection. Truly move-in ready, this home offers a like-new experience on a mature lot, just minutes from the city yet feels miles away. A mere 25-minute drive from the city center and only 5 minutes from essential amenities, public and private schools, an quick access to the mountains. Truly a rare find! (id:38235)
127 2nd Avenue W
Hussar, Alberta
This one of a kind property does not come along everyday. Enjoy creating amazing meals in this large newly renovated kitchen. Ample cupboards and counter space plus a large island make this space ideal for entertaining. The walk in pantry houses all your kitchen appliances providing easy access. This spacious home has 3 bedrooms, 4 bathrooms, two family areas and so much more! So much space to gather as a family. The primary suite has a 4 piece ensuite which includes a large jetted tub and ample closet space. Two spacious bedrooms upstairs for the kids plus a bonus area to call their own makes this an ideal place for them to do homework, watch a movie or just spend time together as a family. The fully finished basement has extra storage rooms, and a family room all set up to enjoy movie night or your favorite sports. The detached garage (shop with office and 2 pce bath) gives you the opportunity to have a business from home. This property must be viewed in order to totally appreciate all it has to offer. (id:38235)
1010 39 Avenue Sw
Calgary, Alberta
Stunning custom built luxury executive home with over 6,000 square feet of developed living space with quality construction, modern design + in a sought-after private location. Fabulous curb appeal with windows galore. Numerous balconies + indoor /outdoor access from most rooms. Walk into the home on grade + be welcomed by a spacious elegant foyer. On this level there is a games room, lounge/tv room with over 10 foot ceilings, as well as large Nanny quarters with full ensuite, laundry + cold room, ideal for a wine cellar. The level is also configured to accommodate a home office with its own dedicated entrance. Attached garage with room for 3 vehicles. The main floor is expansive + ideal for family life + entertaining large groups. A stunning expansive great room with gas fireplace, 14 foot ceilings, floor to ceiling windows facing both front + back yards with 10 foot glass doors accessing the exterior spaces. Chefs kitchen with gorgeous cabinetry, professional appliances, island + informal eating area. Large fridge, pantry space, loads of drawers, steam oven, gas range + also rough in for an induction range. Grand dining room which faces the front of the house + shares a gas fireplace with main floor library/family room. Upstairs are 4 very large bedrooms. The primary bedroom is a luxury space with stunning windows on 3 sides, a huge sitting area, walk-in dressing room, ensuite bath with steam shower + roomy private balcony with lovely views. Two of the 3 family bedrooms share a Jack + Jill bathroom + the other is ensuited. Upper laundry is roughed in on this level. Amazing volume throughout this home which is bathed in natural light, built with extensive foam insulation, hardwood flooring, solid core doors, stylish lighting, an all-concrete garage with green roof, and designer staircase spanning all levels. Walk to Elbow Park school, the pathway system, tennis courts, skating, several parks, the Glencoe Club, and Marda Loop. An impressive home!! 75X125 foot l ot creates a lovely private large backyard. (id:38235)

