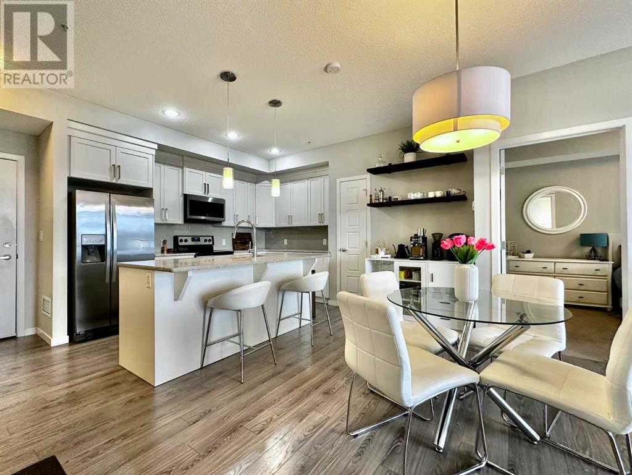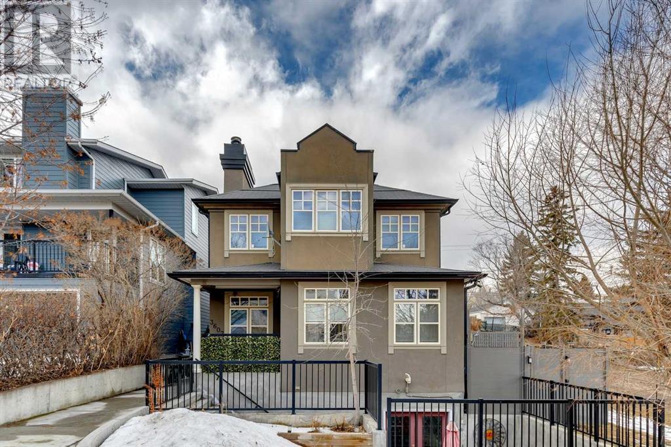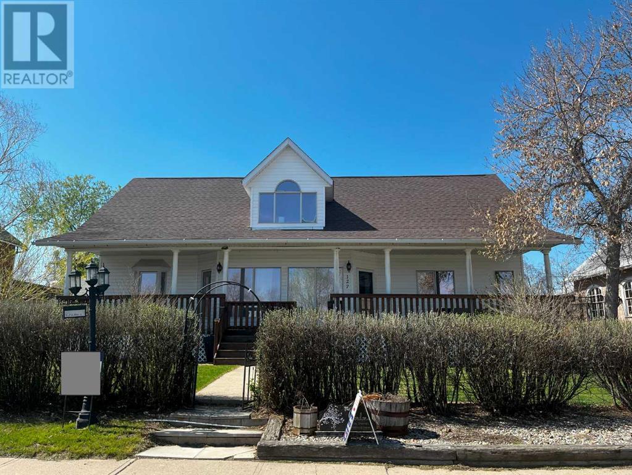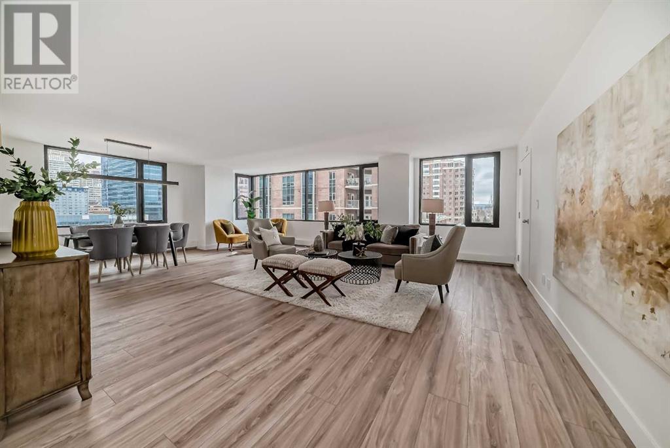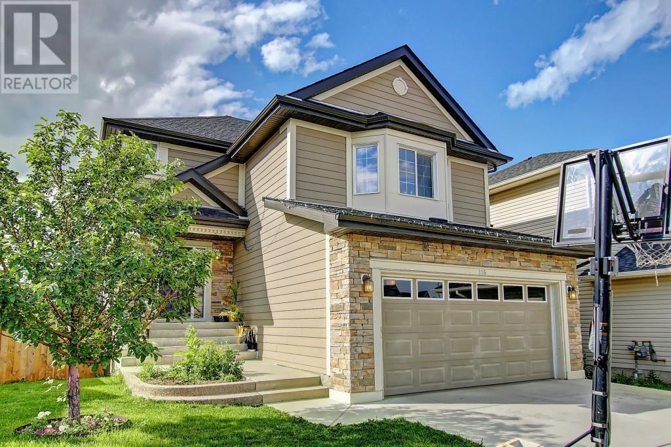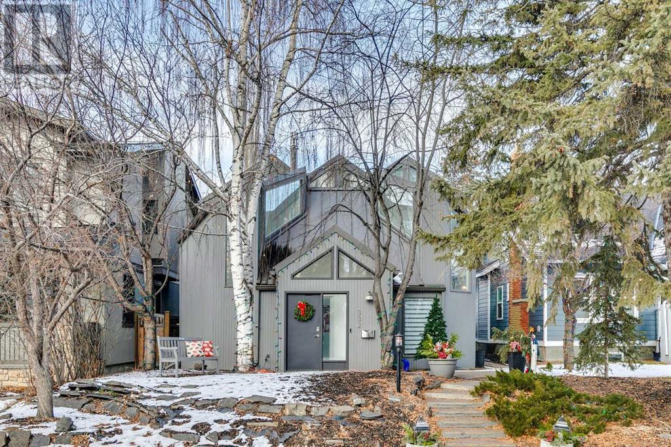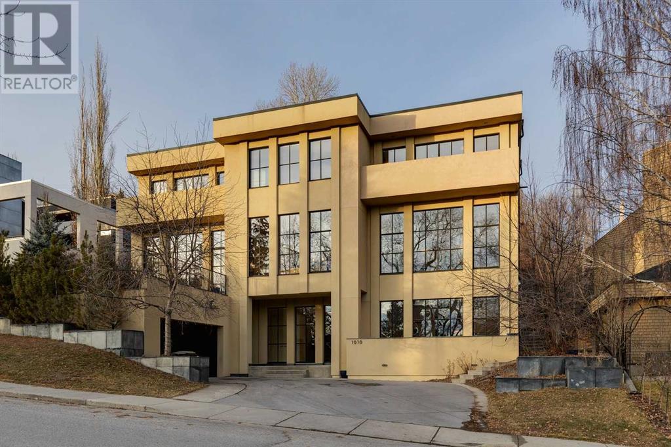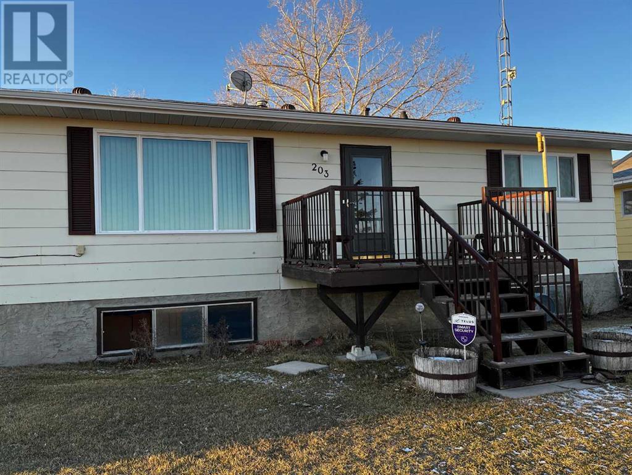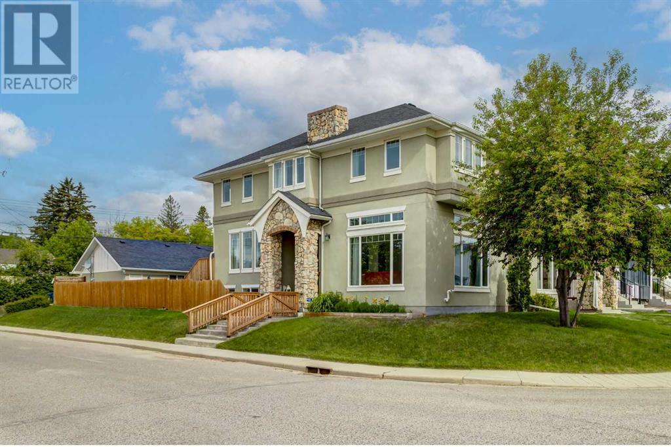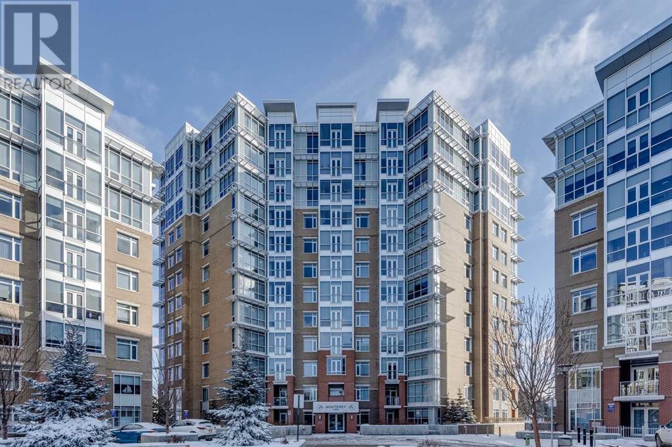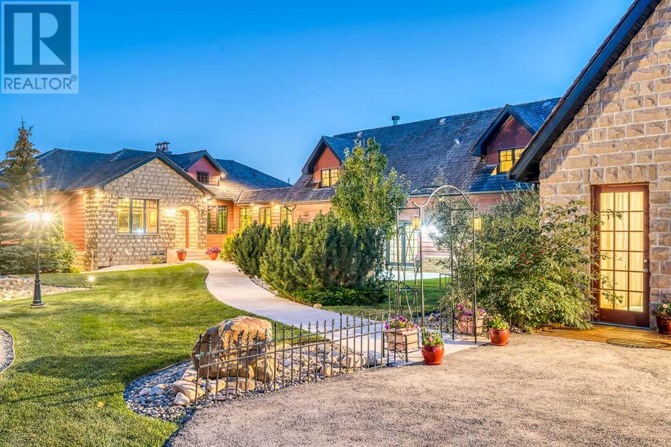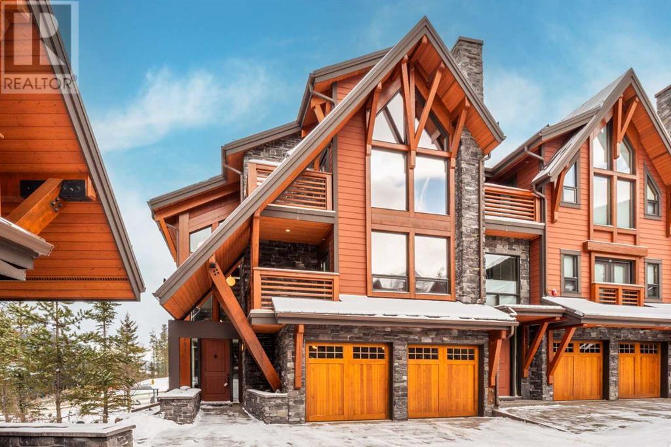LOADING
303, 6603 New Brighton Avenue Se
Calgary, Alberta
Welcome to this amazing 2-bedroom, 2-bathroom condo located in the modern and quiet community of New Brighton. Offering over 900 square feet of living space, this trendy home provides a comfortable living area in a convenient location. Inside, you'll find modern, practical features such as vinyl plank flooring, granite countertops, and stainless steel appliances. An abundance of windows help fill the open concept living space with natural light, creating a warm and inviting home. Enjoy the convenience of in-suite laundry and ample storage. Outside the balcony overlooks the landscaped courtyard, perfect for relaxation or outdoor dining. Never worry about parking as this unit has an underground parking stall in the parkade. This property is well situated with nearby schools, shopping, restaurants, and the South Health Campus with easy access to main roads. Residents can take advantage of the amenities at the New Brighton Clubhouse, offering various recreational activities. Book a showing today and be prepared to fall in love with the New Brighton community. (id:38235)
3607 1 Street Sw
Calgary, Alberta
Spacious Two Story home appealing to many buyer profiles with its versatile layout + City of Calgary proposed RCG Zoning for the community of Parkhill. Opportunity for two separate suites, one being a “Carriage” house under the detached garage + the other a very generous space with private ground level access. The “Carriage” house is 425 sq. ft. + is very charming with family room, kitchenette + bathroom, would make an excellent Air B+B space, studio or office. Walkout lower level with large private patio + is also an excellent opportunity for office, a long term rental, Air B+B or can be incorporated into the main house. It offers heated flooring, 9 ft. ceilings, kitchen, in suite laundry + 1 bedroom. Sunny west facing backyard + double detached garage over the "Carriage" house. The property can work for families who wish to use the entire property for themselves or for buyers looking for work at home office space or supplement the expenses with two wonderful rental opportunities. There is a total of 4296 square feet of living space in this two storey home – large principal rooms throughout, gleaming hardwood flooring, neutral de´cor, loads of natural light, crown moldings, grand staircase, lots of millwork, numerous fireplaces + private front + back patios. The main floor offers a huge great room, kitchen with ample cupboard space, professional appliances + granite countertops. The patio doors/balcony were recently renovated. Patio doors off the kitchen eating area with snow melt cables + gas hook ups + a view of downtown. Formal living + dining rooms, deluxe master bedroom with gas fireplace, large sitting room, massive windows + spa ensuite. The property is just off Mission Road with handy access to bus stops, LRT, pathway system, downtown + all levels of schooling. (id:38235)
127 2nd Avenue W
Hussar, Alberta
This one of a kind property does not come along everyday. Enjoy creating amazing meals in this large newly renovated kitchen. Ample cupboards and counter space plus a large island make this space ideal for entertaining. The walk in pantry houses all your kitchen appliances providing easy access. This spacious home has 3 bedrooms, 4 bathrooms, two family areas and so much more! So much space to gather as a family. The primary suite has a 4 piece ensuite which includes a large jetted tub and ample closet space. Two spacious bedrooms upstairs for the kids plus a bonus area to call their own makes this an ideal place for them to do homework, watch a movie or just spend time together as a family. The fully finished basement has extra storage rooms, and a family room all set up to enjoy movie night or your favorite sports. The detached garage (shop with office and 2 pce bath) gives you the opportunity to have a business from home. This property must be viewed in order to totally appreciate all it has to offer. (id:38235)
502d, 500 Eau Claire Avenue Sw
Calgary, Alberta
Act Fast! Terrific Value! Best of the Best Luxurious living experience offered in Eau Claire Estates. Turn Key, Newly renovated CORNER 2 Bedroom 2 Baths (both updated) unit with panoramic views to the East and South. Showcasing 1778 sq ft of space, new wide plank LVP flooring, flat ceilings, designer lighting, freshly painted white interior with black painted window sills. The living and dining areas seamlessly blend together basking in natural sunlight that floods the space. Separated from the main living area, the newly renovated kitchen is huge for a condo and exudes elegance, with quartz countertops, high gloss white cabinetry, new refrigerator, dishwasher, hood fan, washer & dryer. There is ample storage for all your culinary needs. Retreat to your primary bedroom, where an ultra-lush ensuite bath awaits, complemented with a fantastic walk-in closet. Second bedroom is just as magnificent with a large closet and ample space for a king-sized bed. Insuite laundry, private garbage chute, two underground tandem parking stalls, and a separate storage locker completes the space. Condo fees include heat, water, sewer, and electricity, ensuring worry-free living. Eau Claire Estates is synonymous with luxury, offering round-the-clock concierge and doorman services for unparalleled security and privacy. Indulge in a plethora of amenities including an indoor pool, hot tub, fitness center, outdoor golf/putting green, outdoor courtyard, community garden, recreation room, and even a car wash bay. The allure of downtown living beckons with an array of dining options, shopping boutiques, and the nearby Stephen Avenue Mall. Located steps from the Bow River pathway and the downtown +15 walkway network, convenience is at your doorstep. Cross the Peace Bridge to discover Kensington's charming shops and boutiques, completing the perfect urban lifestyle. Prepare to be swept off your feet by the incomparable luxury and convenience of Eau Claire Estates – where every day is a celebra tion of refined living. (id:38235)
116 Kincora Hill Nw
Calgary, Alberta
** Seller Motivated, Bring us an offer and Make this House your New Home** Discover this exquisite Jayman-built residence nestled on a sprawling corner lot, embraced by the serene lush ravine offering breathtaking vistas. Boasting over 2600 sq. ft. of living space, this home showcases 3 bedrooms and 3.5 baths. The main floor invites natural light through its open-concept living space, accentuated by soaring ceilings, expansive windows, and hardwood flooring. The gourmet kitchen beckons with granite countertops, maple cabinets, and a dining area boasting panoramic views. The professionally developed walk-out basement offers a haven for relaxation and entertainment, featuring a full bath, wet bar, family room, gym area, and a den/storage space adorned with laminate flooring. Indulge in the luxurious retreat of the master suite featuring a spa-like bath, complemented by two generously sized bedrooms and a bonus room with vaulted ceilings. Step outside to the stamped concrete patio, adorned with a luxurious hot tub, while above, a sprawling covered balcony awaits, accessed by a convenient side stairway. Notable upgrades include triple-pane windows, on-demand hot water, 1-inch insulation, and hardi board exterior.For those with automotive pursuits, the heated garage provides ample space, accompanied by additional parking. Embrace the sense of community in Kincora, an established NW enclave with schools and shopping just moments away. Experience the epitome of luxurious living in this remarkable abode. (id:38235)
332 39 Avenue Sw
Calgary, Alberta
Looking for a spacious family-home in the quiet enclave of East Elbow Park, minutes from a playground with skating in the winter, and walking distance to some of the top schools in Calgary (Elbow Park Elementary, Rideau Park School and Western Canada High School), then look no further. This move-in ready home that was once featured in Western Living magazine boasts a total of 4 bedrooms, with additional space for working from home. A huge foyer with a walk-in closet including cubbies for everyone’s outdoor wear and sporting equipment adds family-friendly function. The high ceilings and incredible use of windows flood the home with natural light. The living room is centered around a fireplace and adjoins the formal dining room with soaring ceilings and large windows. Off the living room is a library area with another fireplace – the perfect spot to curl up with book or watch a movie. The kitchen is a chef’s dream with newer cabinetry, loads of counter space, a gas range and space for a kitchen table. Also on the main floor is a large home office (could be used as a playroom), a smaller home office (could be converted to a large walk-in pantry) and a recently renovated half-bath. Upstairs you’ll find a generously sized primary suite with a gas fireplace, sitting area, walk-in closet and an additional wall of built-in wardrobes in a renovated ensuite boasting a walk-in shower, soaker tub and heated floors. Two additional good-sized bedrooms with high ceilings and large windows, and a 4-piece bathroom complete the second level. The lower level, accessible by stairs at either end of the home, includes a family room with custom millwork, a fireplace and a secret playroom for the little ones, plus an additional flex space. A fourth bedroom and 3-piece bath could be a great nanny suite or perfect for a teenager. A large laundry and storage room and additional closet space complete the lower level. Central air conditioning keeps you cool in summer. A large deck and mainten ance free backyard are perfect for enjoying the outdoors in the summer. The detached two-car garage is heated and fully insulated. Do not miss! showings on this property can only occur Friday, Saturday , Sunday and Monday. There are no showings Tuesday, Wednesday and Thursday . showings on this property can only occur Friday, Saturday , Sunday and Monday. There are no showings Tuesday, Wednesday and Thursday . (id:38235)
1010 39 Avenue Sw
Calgary, Alberta
Stunning custom built luxury executive home with over 6,000 square feet of developed living space with quality construction, modern design + in a sought-after private location. Fabulous curb appeal with windows galore. Numerous balconies + indoor /outdoor access from most rooms. Walk into the home on grade + be welcomed by a spacious elegant foyer. On this level there is a games room, lounge/tv room with over 10 foot ceilings, as well as large Nanny quarters with full ensuite, laundry + cold room, ideal for a wine cellar. The level is also configured to accommodate a home office with its own dedicated entrance. Attached garage with room for 3 vehicles. The main floor is expansive + ideal for family life + entertaining large groups. A stunning expansive great room with gas fireplace, 14 foot ceilings, floor to ceiling windows facing both front + back yards with 10 foot glass doors accessing the exterior spaces. Chefs kitchen with gorgeous cabinetry, professional appliances, island + informal eating area. Large fridge, pantry space, loads of drawers, steam oven, gas range + also rough in for an induction range. Grand dining room which faces the front of the house + shares a gas fireplace with main floor library/family room. Upstairs are 4 very large bedrooms. The primary bedroom is a luxury space with stunning windows on 3 sides, a huge sitting area, walk-in dressing room, ensuite bath with steam shower + roomy private balcony with lovely views. Two of the 3 family bedrooms share a Jack + Jill bathroom + the other is ensuited. Upper laundry is roughed in on this level. Amazing volume throughout this home which is bathed in natural light, built with extensive foam insulation, hardwood flooring, solid core doors, stylish lighting, an all-concrete garage with green roof, and designer staircase spanning all levels. Walk to Elbow Park school, the pathway system, tennis courts, skating, several parks, the Glencoe Club, and Marda Loop. An impressive home!! 75X125 foot l ot creates a lovely private large backyard. (id:38235)
203 3rd Avenue W
Hussar, Alberta
You have been talking for years about moving out of the city – here is home sweet home! This well cared for bungalow has everything you need. The spacious yard with open views of the prairies will bring peace and tranquility to your soul. Relax on the front or back deck and take in the fresh country air. Both decks are maintenance free – constructed with composite decking material. This 3 bedroom classic bungalow floorplan has room for the whole family. Many windows provide for lots of natural light. The living room and kitchen windows have been recently upgraded as well as the backdoor. Large windows in the basement make a great area for the family to gather. New carpet has been installed in the family room and basement bedroom. A large utility room houses the washer and dryer while providing additional storage space for all your treasures. The detached double garage has all the space you need for parking and yard equipment. Come out to Hussar to see the full potential of this great property! SELLER IS OFFERING $5000 CASH BACK TO UPGRADE FLOORING. (id:38235)
3510 25 Avenue Sw
Calgary, Alberta
Introducing modern French country gem, this four level split home epitomizes elegance and sophistication. Located in the sought after community of Killarney this charming corner lot , half duplex offers soaring 11 FT Main Floor Ceilings, Stunning Architectural Accents, 4 Beds, 4.0 Baths, a home gym/family rom , plus a bonus room all across aprox 2300 sq ft of living space. Rustic and Refined elements featuring exposed beams, open risers staircase or magnificent stone fireplace showcases this georgeous home. Upon entrance you will be welcomed by the Abundance South and East windows filled with sunshine and its breathtaking interiors will have you impressed! The open- concept layout seamlesslly flows into a goutmet kitchen that opens to a Dinning area with double French door to a patio. Gas stove, granite counter tops extended cabinets and island with a breakfast bar. Main floor laundry . Going upstairs you will find 3 large bedrooms with a master featuring 5 pcs ensuite with walk in closet , double sink, separate tiled shower and a soaker tub. Travertine tiles accents all bathrooms and a kitchen floors. Bonus room perfect for home office . The third level is half way above ground boasts guest bedroom with sunshine windows and a walk in closet. Coming to the lower level you will also find a specious family room that is perfect for entertaining or just chilling at front of the TV. Double detached garage completed the space on the exterior of the house. Killarney is a great family-oriented neighbourhood, & the community is home to several parks & conveniently located close to top-ranked schools & all the amenities you will need. Quick access to all major roadways, the mountains, & a short commute to downtown Calgary!Most deserving your private tour ! (id:38235)
708, 32 Varsity Estates Circle Nw
Calgary, Alberta
Original owner two bedroom two bath apartment with underground parking + storage. This unit is in very good condition + offers a pleasing layout with open concept living + dining rooms, spacious primary bedroom with double closets + ensuite bath (with large shower, soaker tub + generous granite capped vanity with ample storage) second bedroom. The foyer is very spacious + could outfit an at home work/computer area. Spacious in suite laundry/storage room. Efficient kitchen with stainless steel appliances that are in lightly used condition. Lots of large windows + patio doors to balcony. Underground parking stall + storage come with the unit. A pet friendly, non age restricted complex that is immaculate! Fantastic amenities make life easy here. Enjoy the excellent rooftop amenities year round, a very well equipped fitness facility, steam rooms, owner's lounge & terrace w/ BBQ's. Solid concrete & steel construction make this community fire & sound resistant. On-site professional building includes doctor's office, dentist, pharmacy, coffee shop & more. Just steps to the LRT and walking distance to parks, schools & shopping centres. (id:38235)
30015 Township Road 262
Rural Rocky View County, Alberta
Peaceful and private, this 3.72 acre 5 bedroom property located at the end of a tree-lined driveway is indeed a “Hidden Gem”. This acreage has countless mature spruce trees and 3 ponds with waterfalls providing unparalleled beauty all-year round.This epic property features a custom walkout bungalow; seven car garage; 889.79 sq.ft. 1-bedroom loft (illegal) over the garage with full kitchen; and the original cottage(illegal) offering yet another 720 square feet of full living quarters.The custom 2478.98 sq.ft. main house was built by a true craftsman. Offering open concept living with countless upgrades & features. Special features include custom solid core doors in a blend of olive and oak, wide plank antique oak hard wood flooring, a chef-inspired gourmet kitchen with a double Thermador oven/range, copper hood, inset cabinet doors, built-in steamer and walk-in pantry. The main floor has enchanting views of your very own park-like setting from the triple-paned windows. Two fabulous dining areas; an inviting living room, featuring vaulted ceilings and a skylight, complete with detailed millwork and a mason fireplace with Rumford box finished in rundle and iron stone. The spacious master bedroom has a decorative, gas fireplace; custom built-ins; a 6-piece ensuite with travertine stone. A private laundry room is attached to the large custom closet with built-in island with glass top, which completes the master retreat. Detailed trim is around every window and door. An impressive open staircase leads you to a walkout basement that opens onto a large, concrete patio beside the second of three ponds with waterfall features.The custom mason fireplace from the main floor continues into the basement as does the detailed millwork, including hand-crafted built-in shelves. The wet bar is complete with glass shelves, pounded copper top, stain glass lights, fridge and dishwasher. The concrete floors were textured by hand to look like the floors of a wine cellar and must be see n to be truly appreciated. Additional features include a wine room; concealed cold/storage room; steam room; exercise room with climbing wall; a flex room; and 2 spacious bedrooms each with walk-in closets and large windows.This property is an entertainer’s dream. Outdoor living areas include: a large main floor patio and walkout concrete patio facing the impressive landscaping in the backyard; a private courtyard in the front yard, complete with hot tub and pizza oven; and a firepit nestled by the third pond.The Loft over the garage is a full illegal suite with a fabulous kitchen, living room and 3-piece bath. Finished in pine, this welcoming space is perfect for extended family, a nanny or guests. The cottage gives you yet another space perfect for those looking to work from home or to share with family and friends. (id:38235)
201, 2100e Stewart Creek Drive
Canmore, Alberta
OPEN HOUSE Sunday May 5th 2-4pm - Enjoy all Canmore has to offer from this 3-storey luxurious town home in the picturesque Three Sisters Mountain Village. With stunning views from every window, this modern mountain retreat which can be easily be converted to a 3 bedroom offers over $250,000 of upgrades and special features and is only steps away from the popular Stewart Creek Golf course. The relaxation begins as you enter the main floor spacious foyer with dramatic 24” vaulted ceilings. Enjoy time with friends and family in the spacious family room and games floor that features gorgeous hardwood floors, gas fireplace, built-in bar and custom storage. The second level offers a bright and functional floor plan with a modern kitchen and generous dining area. The chef's kitchen has countless features including custom cabinets with pull out drawers, a large island with granite countertops, high-end appliances and designer lighting. The second level also offers a spacious guest suite with a beautiful bedroom offering mountain views and 3 piece ensuite bathroom. The third level is worth waiting for. Double doors lead to a master retreat complete with a private balcony, gas fireplace, large private office area with custom cabinetry and a stunning ensuite and walk-in closet. This custom designed luxury town home features an open staircase, high-end lighting and finishes throughout with stunning mountain views from every window. Steps away from recreation trails and countless hours of outdoor fun,. Here is your chance to make your dream of Canmore living a reality. (id:38235)

