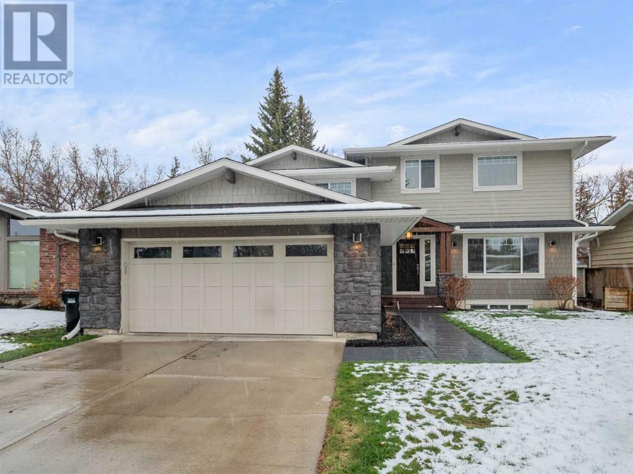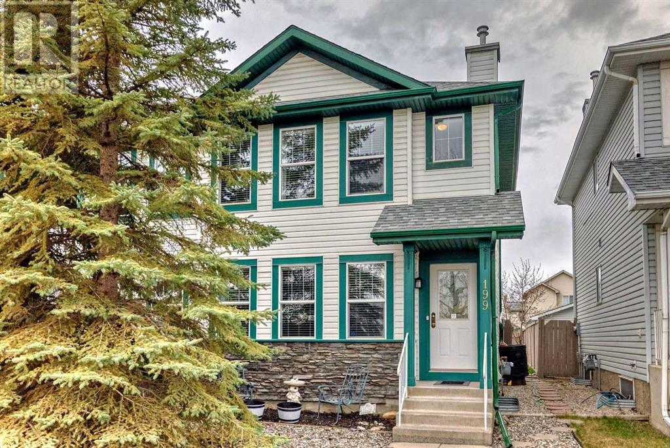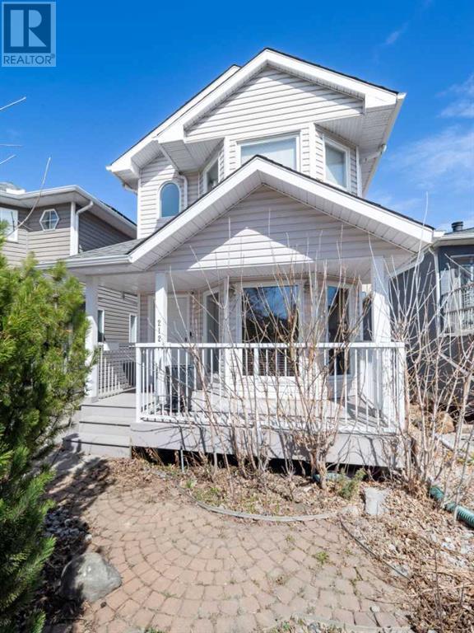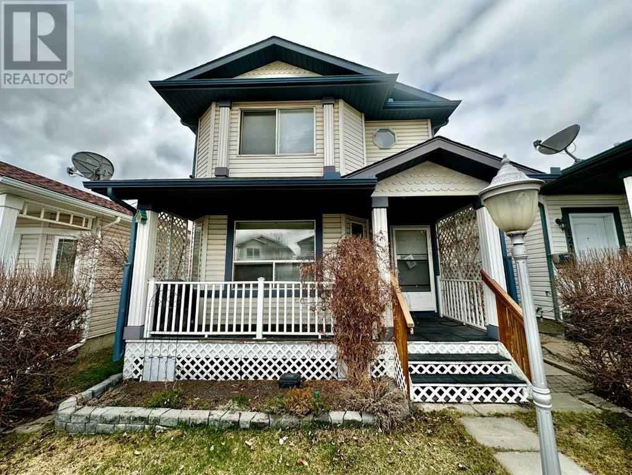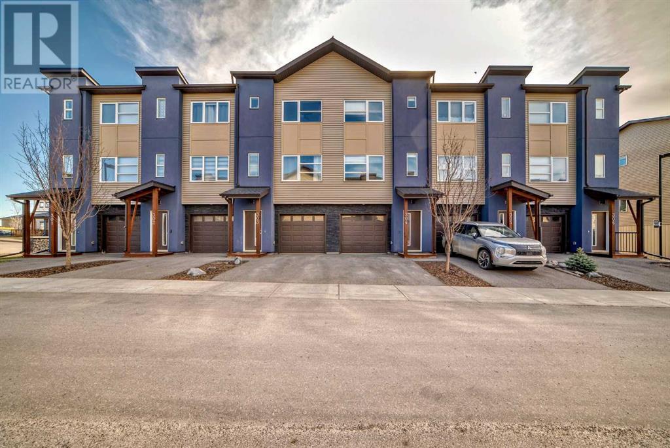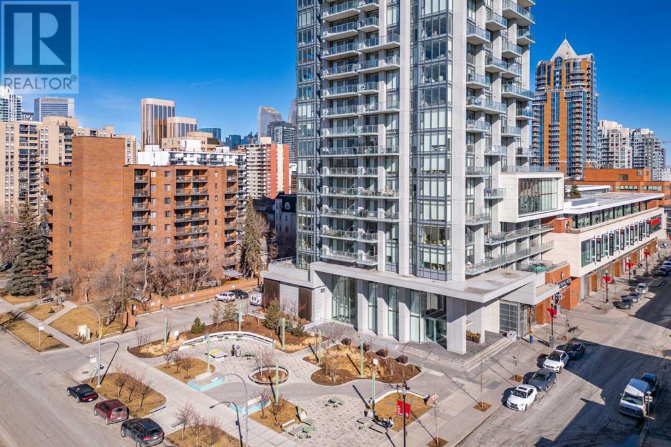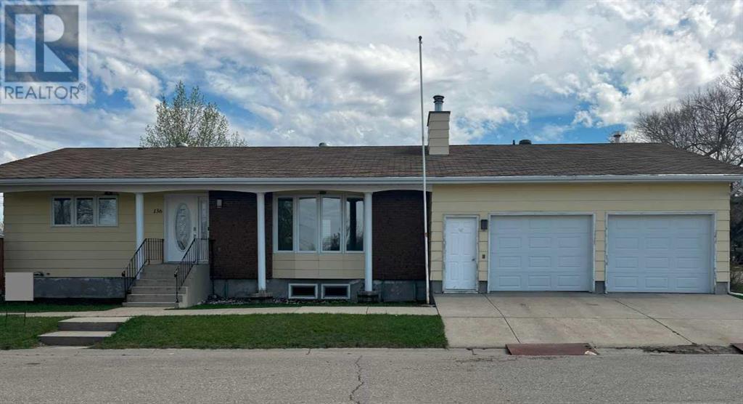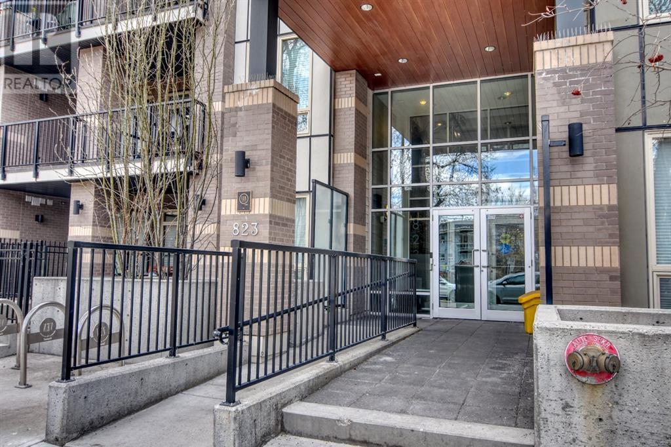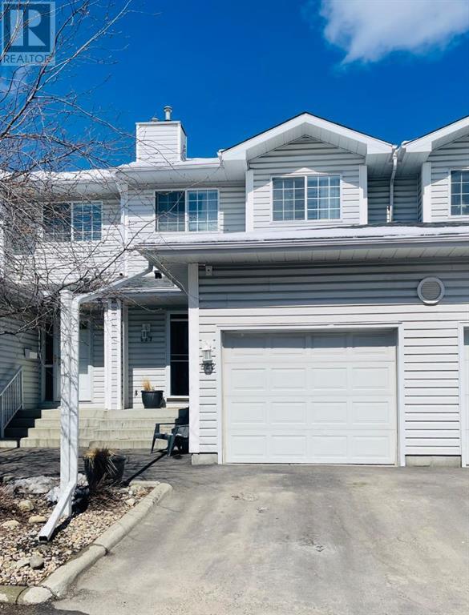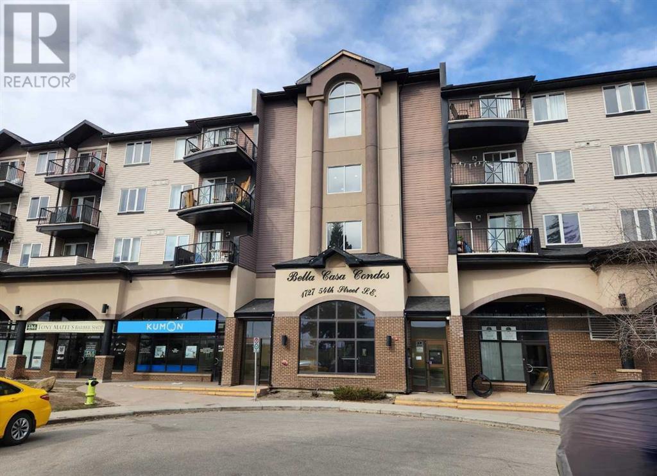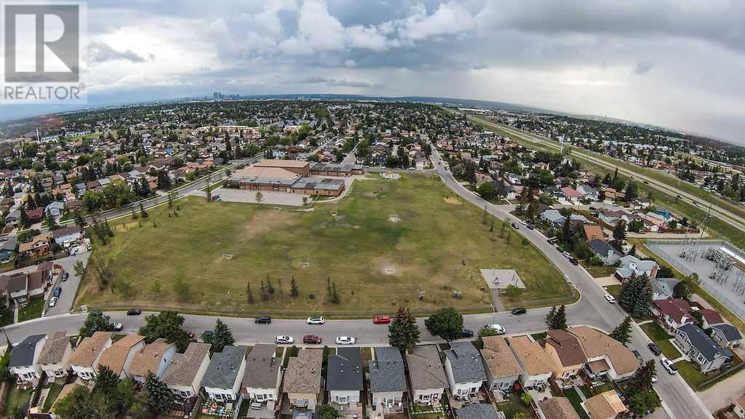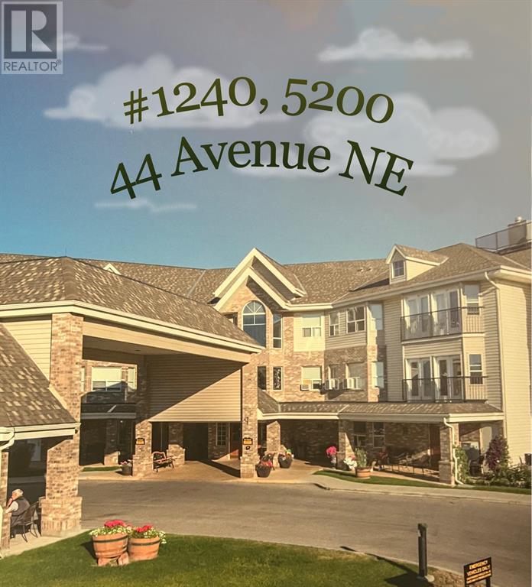LOADING
120 Midridge Close Se
Calgary, Alberta
Location Alert: BACKING ONTO FISH CREEK PARK ! Seize this rare opportunity to own a home in the lake community of Lake Midnapore, situated on a 7500+ sq ft lot that backs directly onto Fish Creek Park. This unique home, boasting over 3250 sq ft of developed living space, underwent a major renovation and addition, enhancing both its size and style. Main Floor: Includes open-concept living room, dining area, and kitchen, all with hardwood flooring throughout. The spacious kitchen features quartz countertops, stainless steel appliances, a gas cooktop, wall oven, microwave, and designer white cabinetry. The dining area includes sliding patio doors leading to a covered, screened-in deck, presenting the perfect spot to enjoy the secluded views of Fish Creek. The main floor also includes a den, ideal for working from home, with built-in cabinetry. The attached oversized garage has a convenient entrance with built-in cubbies in the mudroom. Upper level has Four bedrooms, including a Master Bedroom retreat unlike any other. The ensuite includes a soaker tub, tiled shower, double vanities, makeup desk, water closet, and a walk-in closet with built-ins. The bedroom area features large windows overlooking Fish Creek Park. The upper level also includes three full bathrooms, an upper flex room, and a large laundry room with built-in cabinets, a sink, and a raised washer and dryer. Basement: A fully finished basement which includes a great room with a projector and screen, a workout space, and a unique gaming/kids play area with sliding glass doors to contain the noise. The enviable backyard features two patio areas, one of which is a fully screened, covered patio, a stone walkway leading to a firepit, a large shed, an irrigation system, and black iron rod fencing onto Fish Creek Park. Additional Features: Other features include an insulated garage with a washing station, basement storage, a 200AMP panel, two high-efficiency furnaces (2019), high efficiency hot water tank (2019 ), underground sprinklers, storage shed + Numerous updates to this home makes it move in ready ! Lake Midnapore is a family community with Community centre with Lake access to paddle board, kayak + swim, hang at the beach in summer, pickle ball/ tennis, + Winter activities ice skating , ice fish, along with numerous things to keep kids busy ! Check out the 3D Tour + Enjoy this family opportunity in Lake Midnapore. (id:38235)
199 Bridlewood Way Sw
Calgary, Alberta
PLEASE NOTE: This Awesome residence is an attached-style home, IT IS NOT a condo Townhouse, there are NO condo fees. It is the end unit of a Tri-Plex. OUTSTANDING opportiunity here for YOUR FIRST HOME, an easy to maintain investment, or maybe a fantastic downsize. It's a GREAT three bedroom plan at just over 1420 sq feet on two floors, two bathrooms, a partially finished basement (Murphy-style wall bed downstairs is included in the offering), and its located deep in the heart of one of Calgary's most popular neighbourhoods, Bridlewood. Beautiful kitchen with upgraded stainless appliances, big bright windows, laminate flooring, and much more, all within walking distance of parks, paths, and schools. It's a gem and it even includes a detached garage. It's available in June and it's ready for a new owner. BONUS: New shingles, garage, fenced yard and it's in a really quiet location acorss from a large green space. Don't hesitate, view today, own almost immediately. (id:38235)
212 15 Avenue Nw
Calgary, Alberta
Welcome to this bright and spacious 1842sqft 2 story home in highly sought after Crescent Heights. This beautifully updated home offers 3 bedrooms up and 1 down (non-egress), 3.5 baths, fully developed basement and a double detached garage. The open concept main floor features hardwood flooring throughout and plenty of large windows for added natural light. The kitchen was completely renovated in 2013 with tons of bright white full height cabinets, a huge island with oversized granite counter space and stainless appliances. The extra touches have not been overlooked, there are 2 pantries including a tall storage closet , under cabinet window and space for 8+ stools at the counter. The inviting kitchen nook, oversized dining room and large living area with cozy gas fireplace makes relaxing or entertaining a breeze. A convenient 2 pc bathroom and a side entry/mud room complete the main level. The hardwood floors continue upstairs where you will find the primary bedroom with vaulted ceilings, large walk in closet and 5pc ensuite bathroom. Two additional good sized bedrooms, one with great views of downtown, and an updated 4 pc bathroom complete the space. The basement is fully developed with nice high ceilings making it a great space for a family room/games room or home gym. There is an additional bedroom/office space and another updated 3 pc bathroom. Great location of a tree lined street. Walk to shopping, restaurants, transit, Crescent Heights High School, Community Center, North Hill Curling Club and Crescent Heights Park with tennis courts, playground and sports fields. Quick commute to downtown and easy access to major roadways makes getting around the city and out to the mountains easy. Be sure to view the virtual tour. Call today to view. (id:38235)
117 Arbour Wood Mews Nw
Calgary, Alberta
Welcome to this charming 2 story home nestled in the desirable community of Arbour Lake! Offering 3 bedrooms and 2.5 bathrooms with 1446 sq ft above grade and potential basement development this welcoming property presents an incredible opportunity to add your personal touches. In an excellent location, this home has ample living space and a private backyard, there are endless possibilities. Use your creativity to revitalize this diamond in the rough! (id:38235)
304, 2461 Baysprings Link Sw
Airdrie, Alberta
West Airdrie, fabulous unit, like NEW, freshly painted top to bottom, all new appliances, new quartz countertops, new light fixtures ,new flooring throughout too. There are 2 primary bedrooms each with its own 4 pc ensuite, plus laundry upstairs . The main living area consists of a large living room, dining area and kitchen complete with al new stainless steel appliances with eat up island. Garden door off the kitchen leads to a deck for easy BBQ access and with views of the green space. The attached single garage is extra long with mechanical room and door to the back yard space. BONUS.... 220 electrical plug for your electric car or workshop. Air conditioning unit sits just outside the back door of this unit. (id:38235)
2504, 930 16 Avenue Sw
Calgary, Alberta
Welcome home to The Royal, one of Calgary’s newest luxury condominiums with 24-hour concierge/security, 3 high speed elevators, amazing amenities, rooftop patio and an unbeatable location in one of the most sought after neighborhoods. This spacious and beautifully finished 1 bed, 1 bath 563sqft apartment comes FURNISHED (or not) and is move in ready. Featuring wide plank laminate floors, high ceilings, floor to ceiling windows, tons of natural light and a fabulous view to downtown, Stampede Park and the Calgary Tower, it’s the perfect spot to watch the fireworks! The modern kitchen is thoughtfully designed with full height cabinets, quartz countertops, giant pantry, high end appliances including a Bosch 5 burner gas stove and an oversized refrigerator that blends seamlessly into the beautiful cabinets. The large bedroom has a good sized closet with built-ins. The 4 pc spa-inspired bathroom has in-floor heated tile, programmable thermostat and a deep soaker tub. In addition there is in suite storage/entry closet, full size in suite laundry, central A/C , good sized balcony with gas BBQ hookup, secure underground parking space, large secure storage locker and separate bike storage. Residents can enjoy the many amenities including a fitness center, steam room, sauna, squash court, outdoor courtyard, and private dining and social rooms which are perfect for hosting guest for events. Located just off popular 17th avenue shopping and entertainment district you are walking distance to some of Calgary's best restaurants, cafes, and shops including Mount Royal Village, Urban Fare grocery store and even a Canadian Tire Express right next door. This is the very best of inner-city living and everything you need for the perfect downtown lifestyle. (id:38235)
136 2nd Avenue W
Hussar, Alberta
Experience small town living in this beautiful home in Hussar, AB. This spacious bungalow with large kitchen and dining area are perfect for entertaining family and friends. The large living room, complete with gas fireplace, will keep you all cozy on those long winter nights. Many windows offer lots of natural light. Patio doors off the dining area provides easy access to barbeque on your side deck. Master bedroom has laundry hook ups in the closet if you prefer main floor laundry. Hook ups are also present in the basement. Attached double car garage makes grocery shopping days easier for unloading to the kitchen. Large gatherings will be complete with the additional space the family room and wet bar provide in the basement area. An additional bedroom/hobby room provides bonus space for your family. You must view this home to appreciate all it has to offer. It has been recently painted and newer flooring so it is move-in ready! (id:38235)
118, 823 5 Avenue Nw
Calgary, Alberta
Discover urban living at its finest in this METICULOUSLY MAINTAINED main floor, corner unit in the neighbourhood of SUNNYSIDE with TITLED "TANDEM PARKING" in the HEATED underground parkade! From the moment you step into the SECURED BUILDING and are greeted by the impressive LIVE WALL in the main entrance, you'll feel right at home. This beautiful SE FACING condo, is flooded with NATURAL LIGHT and offers 893 square feet of OPEN LIVING space, featuring TWO LARGE BEDROOMS and a generous DEN/OFFICE, complemented by TWO FULL BATHROOMS for ultimate comfort. The kitchen is a CHEF’S DREAM with HIGH-END appliances, QUARTZ countertops, a garburator, double stainless-steel sink, and ample STORAGE in the cabinets. Enjoy the convenience of an IN-SUITE LAUNDRY room equipped with FULL SIZED washer & dryer and wire shelving for storage. Entertain or unwind with your friends & family on the LARGE PATIO with a GAS OUTLET for your BBQ. Explore the trendy shops, BOUTIQUES and restaurants of Kensington within walking distance, with the SUNNYSIDE LRT STATION, JUBILEE AUDITORIUM, SAIT and Downtown Calgary just steps away for easy commuting and exploring. Outdoor enthusiasts will love the nearby PLAYGROUNDS, bike paths, McEwan Bluff off-leash dog park, Riley Park and walking paths. The PARKADE AMENITIES include a car wash, workshop, storage room, and secure bike storage, ensuring every need is met. Don't miss out on this opportunity for luxury, convenience, and lifestyle. This condo checks all the boxes, radiates PRIDE OF OWNERSHIP, and needs to be seen in person to TRUELY appreciate ITS BEAUTY & it's potential to make it your own!! "BOOK your Private showing today and make it yours tomorrow"!! (id:38235)
522 Hawkstone Manor Nw
Calgary, Alberta
Home: Welcome to your new home in “Hawkstone Manor” in Hawkwood. You will enjoy this 3-bedroom & 2 full bath with a powder room for guests on the main level. This home is almost 1,300+ sq/ft complete with an attached single garage. It is both modern & practical. As soon as you enter, you will appreciate the opening of the former closed closet design. The bright colours of each space help define each area of your new home. You will appreciate the work desk space nook, and the separate dining and living spaces on the main floor. You will love having a cozy fireplace on this level for those cold winter evenings. Large Bay windows bring in lots of sunshine throughout the day, with patio doors taking you out to a comfortable-sized back yard. Upstairs you will find a spacious master bedroom with its own 4-pce Ensuite and walk in closet. 2 other good- sized bedrooms and a full bathroom complete the layout. Close to public transportation, schools, shopping and all possible amenities, this unit is truly a great find. Book your showing in today and enjoy making this home your own.Community:Welcome to Hawkwood, located in northwest Calgary, this family oriented community is bordered by Sarcee Trail in the east, John Laurie Boulevard in the south, Nose Hill Drive in the west and Country Hills Boulevard in the north. The area was named after its original landowners, John and Joseph Hawkwood, a dairy farming family who came to Alberta from England in 1913. There is also ample green space in the area, and it is connected to the city’s pathway system. The rolling foothills of this community showcase amazing mountain views due to its sloped geography. This community includes multiple elementary schools, parks and a green belt that runs through the community making it popular for families. You're also very close to Crowfoot Crossing which features over 350 stores including: banks, grocery stores, medical offices, fitness facilities, & so much more! A hop skip and a jump to Crowf oot Trail the LRT and Stoney Trail for your morning commute downtown or your exit to the Rocky Mountains. (id:38235)
225, 1727 54 Street Se
Calgary, Alberta
Welcome to Bella Casa! Great opportunity to own this 2 bedroom, 2 bathroom condo!! Over 880sq./ft. this condo offers a spacious living room with corner gas fireplace, patio door to a good-sized balcony and separate dining room. The kitchen is complete with a raised eating bar, good counter space, ample storage and full appliance package. Large primary bedroom with 4-PC ensuite, 2nd bedroom and additional 4PC bathroom. Insuite laundry! One underground titled parking stall (Stall #147). The building's amenities include an outdoor courtyard, covered gazebo and BBQ area, great for gatherings. Steps away to the Bus Rapid Transit, Elliston Park and International Avenue with tons of shops and restaurants. Easy access to Deerfoot Trail and Downtown. (id:38235)
46 Templeby Way Ne
Calgary, Alberta
Welcome to the desirable community of Temple, where your dream home awaits! This home offers exemplary value and is perfect for a growing family as it hosts an impressive four bedrooms, three bathrooms, two family rooms and a double attached garage! This rare gem has an additional perk of being located right across from a greenspace and school, offering picturesque views from within the home, additional parking and the ability to ‘watch your kids to school’. From the moment you enter, you will be impressed by the attention to detail and thoughtful design of this home. The front entrance foyer welcomes you with a spacious front hall closet. The main entrance opens unto a family room adorned with hardwood floors. This space offers plenty of natural light through the beautiful bright windows with captivating west facing views of the sunset over the park! The family room seamlessly transitions into a formal dining area. You will love the inviting ambiance and open concept design as it truly makes entertaining effortless! The well-appointed kitchen has ample cabinetry, professional appliances and a breakfast nook so you can enjoy your morning coffee overlooking your backyard. This main level features a powder room that is ideally tucked away from the main living areas. When your day comes to an end, unwind in your primary bedroom! This haven is very spacious and features an abundant walk-in closet. The upper level is completed by two more spacious bedrooms and a four-piece bath. Downstairs is the ideal level for fun! Your guests or older children will enjoy their own living quarters! Your fully developed lower level offers an additional living room with a nook that can be developed into a perfect kitchenette or bar! A spacious fourth bedroom with four-piece en-suite provides comfort for your guests. Your backyard is an oasis that will have you dreaming of summer nights as it is adorned with an expansive concrete pad, the perfect space for outdoor entertainment. From here you can access your oversized, fully finished double detached garage (that is complete with drywall and a fresh coat of paint)! As a perk - the back lane is paved. The location of this home is amazing, and your children and furry friends will love to enjoy the playgrounds and fields right across from your front door! Situated in the community of Temple with easy access to parks, schools, shopping, transit and amenities, this home offers extraordinary value and leaves nothing to be desired! (id:38235)
1240, 5200 44 Avenue Ne
Calgary, Alberta
This is an exceptional investment opportunity & a truly wonderful place to call home or both! Sunny one bedroom plus den with a south west exposure on the second floor. Totally hands free, worry free, no hassle property ownership with on site management, maintenance & leasing. OPTION 1:Join the rental pool, sit back & let the monthly cheque roll in. OPTION2; move in and enjoy the wonderful carefree lifestyle AND REDUCE YOUR COSTS. Your monthly payout WILL reduce your rental fees.. Seniors assisted living facility with a full resident dining room, library with internet access, beauty salon, bistro & a full compliment of scheduled daily activities with 24 hour nursing available. This complex has a waiting list . Call today to arrange an exclusive tour of this fabulous facility. Call today, we look forward to hearing from you soon. (id:38235)

