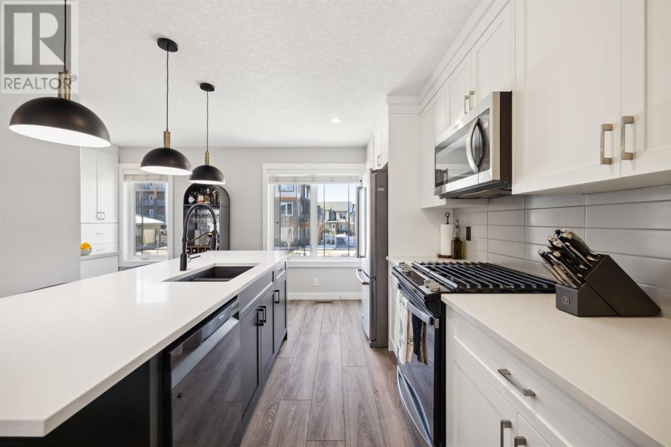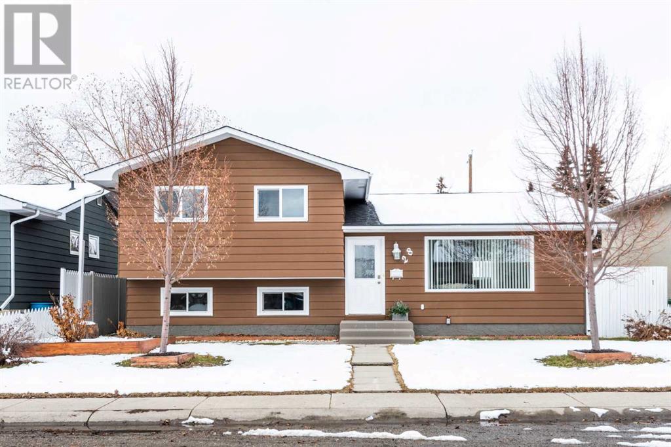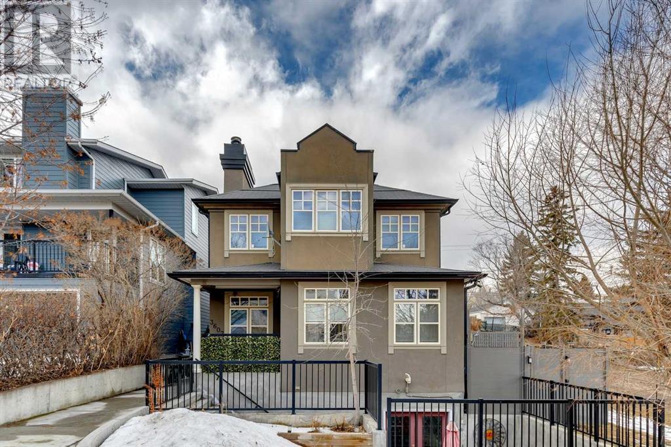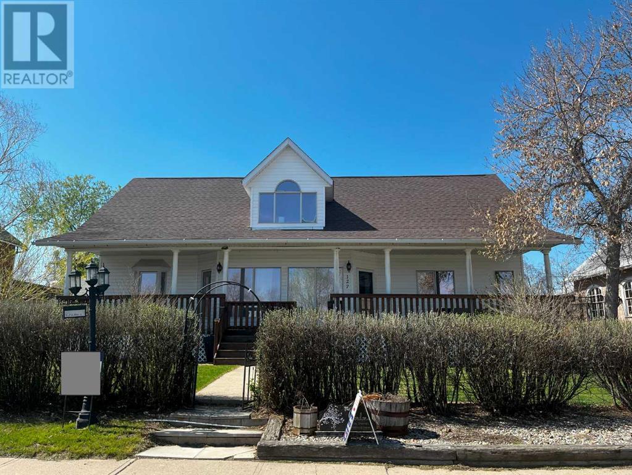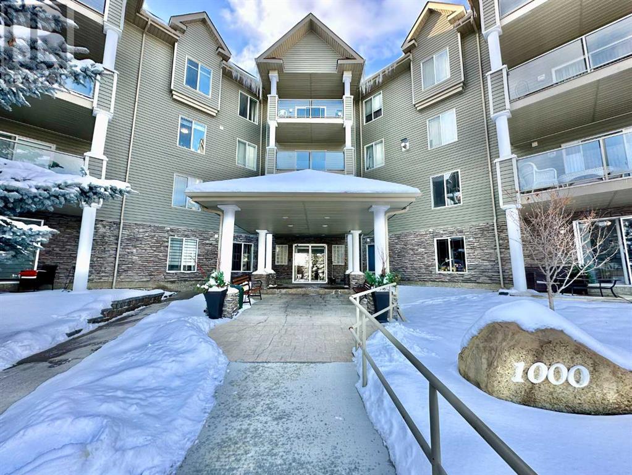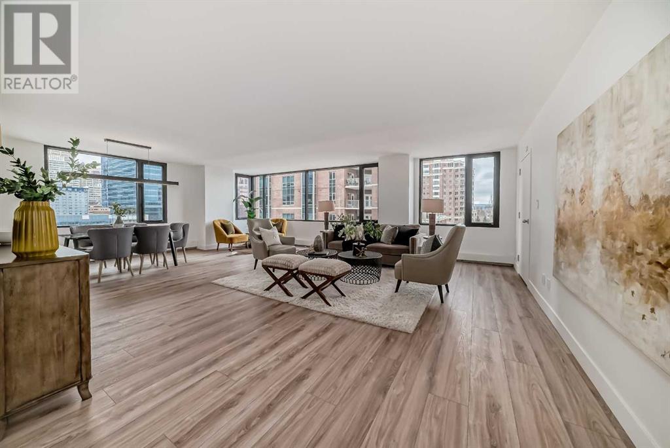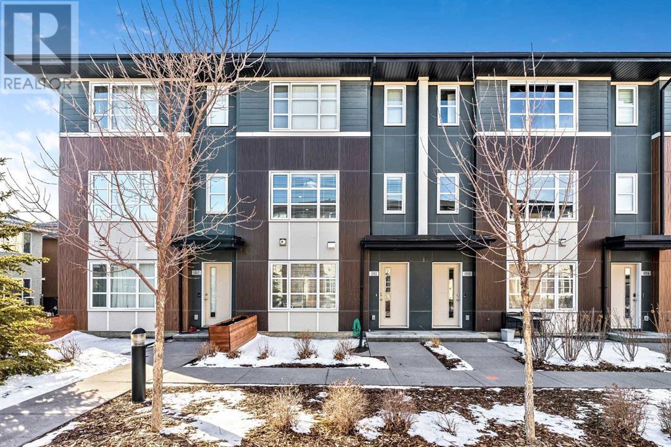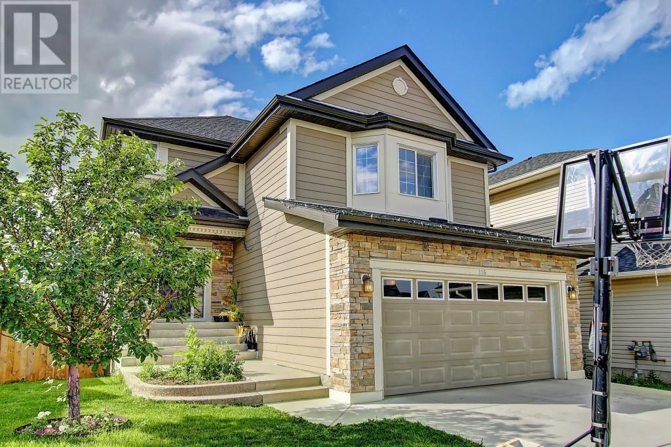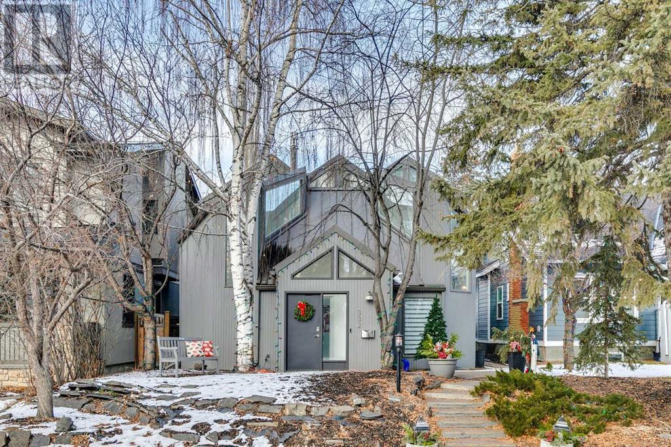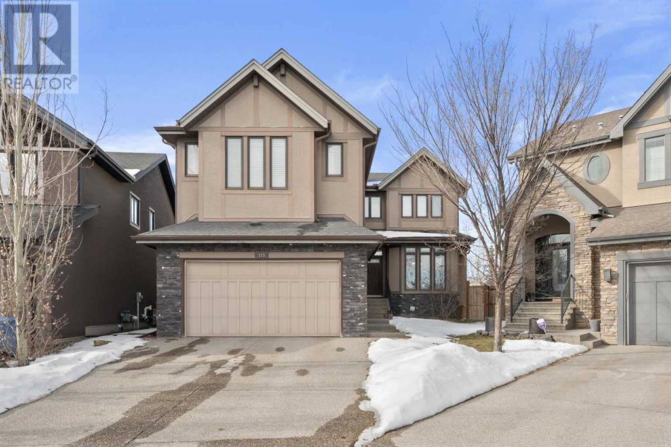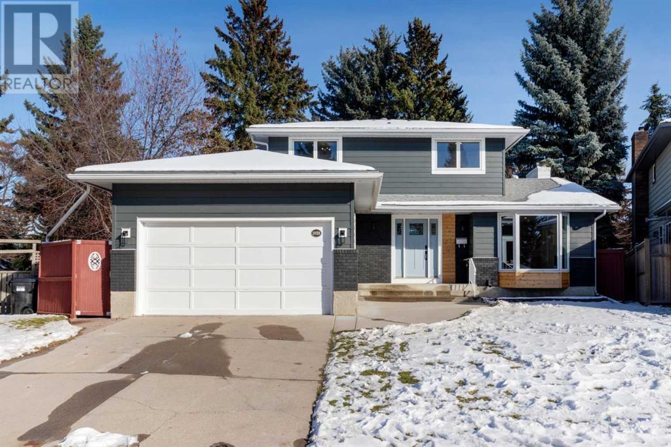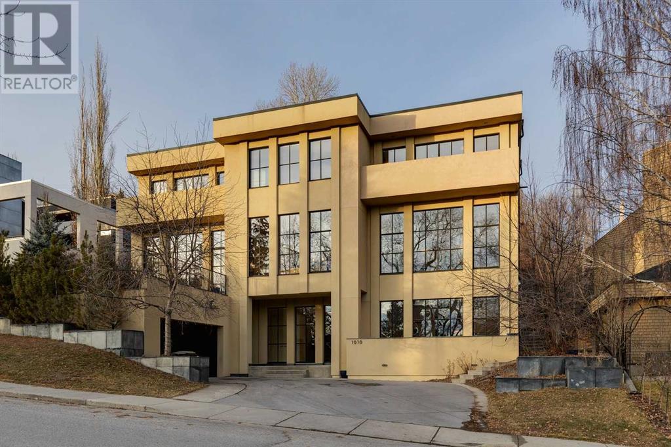LOADING
81 Auburn Meadows Street Se
Calgary, Alberta
Quintessential in design, this 3 storey town-home is one you can only dream of! This contemporary masterpiece has show-home worthy finishes, close to 1500 square feet of developed living space and is in the four-season lake community of Auburn Bay! This gem is built by the highly regarded Brookfield Residential group and has the award winning and versatile ‘Sienna’ floor plan. Step inside and you will immediately be impressed by the finishes and details of this home. Every square inch has been thoughtfully designed and showcases high quality finishes, vinyl plank flooring and 8’ ft ceilings! You will love the plethora of natural light from the walkout main level. Ascend the stairs and enjoy the open concept design which has seamless transitions from room to room, making entertaining effortless. Your kitchen, timeless in design, boasts extended soft-close cabinetry, subway tile backsplash, professional appliances, quartz countertops, silgranit details and is centered around an extravagant island with seating for four! A rare and custom feature of this home is the kitchen niche that has been converted into a ‘pinterest worthy’ coffee station! This area is also perfect as a dry-bar or a second pantry. Your formal dining area bridges the kitchen and family room and is the ideal place for formal evenings. The family room is enhanced by a feature wall with an electric fireplace creating a cozy atmosphere! From here, you can access your east facing balcony – an outdoor oasis with a natural gas line so you can enjoy barbecues with your loved ones. Being the second storey, natural light floods this entire level! Finishing this floor is the powder room, ideally tucked away from the main living areas. When your day comes to an end, ascend upstairs to your primary retreat. This configuration offers dual primary bedrooms upstairs! Both bedrooms are generous in size, have walk-in closets and en-suites with quartz details and stunning finishes. This setup offers functionality and comfort between family members or guests. Upstairs is completed by an immense laundry room, with space for extra storage! Moving back downstairs, the ground floor has a unique perk as it hosts a third level of living space. This area has a flex room that can be a family room, office, gym or third bedroom! From here you can access your double-attached garage with ample space for two vehicles plus storage! This townhome is situated on top of the garage – allowing your vehicles to be warm in the winter months. This property shows brand new, is partially still under new home warranty and possession ready! Auburn bay is an award-winning lake community with a beach, four-season activities, sports courts, rinks, playgrounds, schools and is close to the amenities of 130th and the South-Health Campus Hospital. Commute anywhere with Stoney and Deerfoot nearby and the Greenline is coming soon! Perfect for those looking to right-size, this townhome has exceptional value and leaves nothing to be desired! (id:38235)
28 Queen Isabella Close Se
Calgary, Alberta
Open House this Saturday April 13 2:00-4:00pm. Welcome to our latest listing nestled in the heart of Queensland, where tranquility meets convenience. This splendid property, situated on a serene street/cul-de-sac, offers a peaceful retreat for your family amidst the bustling city life Convenience is key, and this home delivers just that. Located in a family-oriented neighborhood, it enjoys proximity to esteemed schools and is just a leisurely stroll away from the Shopping Center, catering to all your daily needs. Nature enthusiasts will relish the easy access to the picturesque Fish Creek Park, perfect for outdoor adventures and relaxation.Step inside to discover a meticulously maintained home that has undergone recent renovations. The bathrooms and kitchen have been tastefully updated, showcasing modern aesthetics and functionality. The kitchen, a focal point of the house, dazzles with contemporary finishes and newer appliances, elevating your culinary experience. Freshly painted interiors add a touch of freshness and vitality to every corner. Rest assured, this home is built to last. A brand new roof adds to the durability of the property, promising years of protection and peace of mind for its fortunate new owners.Spread across a well-designed floor plan, this residence offers ample space for the entire family. With five bedrooms, there's room for everyone to thrive. The family room provides a cozy haven for relaxation and entertainment, perfect for creating lasting memories. The expansive kitchen is a chef's delight, where culinary aspirations come to life effortlessly. Furthermore, as if that weren't enough, 90 percent of the windows have been replaced with new ones. Don't let this opportunity slip away. Embrace the charm and convenience of this remarkable property in Queensland. Contact your favorite realtor now to schedule a viewing and embark on the journey to finding your dream home. Don't wait, your oasis awaits! (id:38235)
3607 1 Street Sw
Calgary, Alberta
Spacious Two Story home appealing to many buyer profiles with its versatile layout + City of Calgary proposed RCG Zoning for the community of Parkhill. Opportunity for two separate suites, one being a “Carriage” house under the detached garage + the other a very generous space with private ground level access. The “Carriage” house is 425 sq. ft. + is very charming with family room, kitchenette + bathroom, would make an excellent Air B+B space, studio or office. Walkout lower level with large private patio + is also an excellent opportunity for office, a long term rental, Air B+B or can be incorporated into the main house. It offers heated flooring, 9 ft. ceilings, kitchen, in suite laundry + 1 bedroom. Sunny west facing backyard + double detached garage over the "Carriage" house. The property can work for families who wish to use the entire property for themselves or for buyers looking for work at home office space or supplement the expenses with two wonderful rental opportunities. There is a total of 4296 square feet of living space in this two storey home – large principal rooms throughout, gleaming hardwood flooring, neutral de´cor, loads of natural light, crown moldings, grand staircase, lots of millwork, numerous fireplaces + private front + back patios. The main floor offers a huge great room, kitchen with ample cupboard space, professional appliances + granite countertops. The patio doors/balcony were recently renovated. Patio doors off the kitchen eating area with snow melt cables + gas hook ups + a view of downtown. Formal living + dining rooms, deluxe master bedroom with gas fireplace, large sitting room, massive windows + spa ensuite. The property is just off Mission Road with handy access to bus stops, LRT, pathway system, downtown + all levels of schooling. (id:38235)
127 2nd Avenue W
Hussar, Alberta
This one of a kind property does not come along everyday. Enjoy creating amazing meals in this large newly renovated kitchen. Ample cupboards and counter space plus a large island make this space ideal for entertaining. The walk in pantry houses all your kitchen appliances providing easy access. This spacious home has 3 bedrooms, 4 bathrooms, two family areas and so much more! So much space to gather as a family. The primary suite has a 4 piece ensuite which includes a large jetted tub and ample closet space. Two spacious bedrooms upstairs for the kids plus a bonus area to call their own makes this an ideal place for them to do homework, watch a movie or just spend time together as a family. The fully finished basement has extra storage rooms, and a family room all set up to enjoy movie night or your favorite sports. The detached garage (shop with office and 2 pce bath) gives you the opportunity to have a business from home. This property must be viewed in order to totally appreciate all it has to offer. (id:38235)
1408, 1000 Millrise Point Sw
Calgary, Alberta
Nestled within the charming community of Millrise, this meticulously maintained 2-bedroom condo offers an inviting space in an unbeatable location within a 45+ age restricted complex. Featuring sought-after amenities including air conditioning, titled parking with separate titled storage, and a west-facing top-floor setting, this residence combines comfort with convenience.Inside you will discover an open living area enhanced by a cozy gas fireplace, creating a warm and welcoming atmosphere. The spacious master bedroom boasts a convenient 3-piece ensuite and ample closet space. Embrace the tranquility of this quiet and peaceful building, where residents enjoy access to amenities such as an exercise room, library, and entertainment room. With its prime location just a short stroll from the Millrise LRT station, and various shopping destinations, all amenities are highly accessible. Sobey’s and Starbucks are close-by in the Millrise Station plaza as well as the multitude of businesses located in the larger RioCan plaza in Shawnessy. Seize the opportunity to make this property your own and experience the convenient lifestyle it has to offer. (id:38235)
502d, 500 Eau Claire Avenue Sw
Calgary, Alberta
Best of the Best Luxurious living experience offered in Eau Claire Estates. Turn Key, Newly renovated CORNER 2 Bedroom 2 Baths (both updated) unit with panoramic views to the East and South. Showcasing 1778 sq ft of space, new wide plank LVP flooring, flat ceilings, designer lighting, freshly painted white interior with black painted window sills. The living and dining areas seamlessly blend together basking in natural sunlight that floods the space. Separated from the main living area, the newly renovated kitchen is huge for a condo and exudes elegance, with quartz countertops, high gloss white cabinetry, new refrigerator, dishwasher, hood fan, washer & dryer. There is ample storage for all your culinary needs. Retreat to your primary bedroom, where an ultra-lush ensuite bath awaits, complemented with a fantastic walk-in closet. Second bedroom is just as magnificent with a large closet and ample space for a king-sized bed. Insuite laundry, private garbage chute, two underground tandem parking stalls, and a separate storage locker completes the space. Condo fees include heat, water, sewer, and electricity, ensuring worry-free living. Eau Claire Estates is synonymous with luxury, offering round-the-clock concierge and doorman services for unparalleled security and privacy. Indulge in a plethora of amenities including an indoor pool, hot tub, fitness center, outdoor golf/putting green, outdoor courtyard, community garden, recreation room, and even a car wash bay. The allure of downtown living beckons with an array of dining options, shopping boutiques, and the nearby Stephen Avenue Mall. Located steps from the Bow River pathway and the downtown +15 walkway network, convenience is at your doorstep. Cross the Peace Bridge to discover Kensington's charming shops and boutiques, completing the perfect urban lifestyle. Prepare to be swept off your feet by the incomparable luxury and convenience of Eau Claire Estates – where every day is a celebration of refined living. (id:38235)
1010 Evansridge Park Nw
Calgary, Alberta
Welcome to your dream townhome nestled in a sought-after complex of Vantage, where convenience meets comfort in the heart of a vibrant community. This stunning 3-bedroom/2.5 bathroom townhome boasts a double attached garage, offering both practicality and style. Step inside to discover a spacious and inviting open floor concept, where natural light dances effortlessly through the expansive living areas. The modern kitchen is a chef's delight, featuring sleek countertops, stainless steel appliances including a gas stove, and ample cabinet space, perfect for culinary creations and entertaining guests! Venture upstairs to discover three generously sized bedrooms, each offering comfort and privacy for the whole family. Outside, a private blacony awaits, offering the perfect spot for barbecuing or enjoying your morning coffee in the fresh air. With the convenience of a double attached garage, parking is a breeze, providing added security and peace of mind. Located in the vibrant community of Evanston, this townhome offers easy access to shopping, parks, schools, and picturesque ridges, allowing you to embrace the beauty of your surroundings every day. Don't miss your chance to call this exquisite townhome yours. Schedule a showing today and experience modern living in a coveted location! (id:38235)
116 Kincora Hill Nw
Calgary, Alberta
** Seller Motivated, Bring us an offer and Make this House your New Home** Discover this exquisite Jayman-built residence nestled on a sprawling corner lot, embraced by the serene lush ravine offering breathtaking vistas. Boasting over 2600 sq. ft. of living space, this home showcases 3 bedrooms and 3.5 baths. The main floor invites natural light through its open-concept living space, accentuated by soaring ceilings, expansive windows, and hardwood flooring. The gourmet kitchen beckons with granite countertops, maple cabinets, and a dining area boasting panoramic views. The professionally developed walk-out basement offers a haven for relaxation and entertainment, featuring a full bath, wet bar, family room, gym area, and a den/storage space adorned with laminate flooring. Indulge in the luxurious retreat of the master suite featuring a spa-like bath, complemented by two generously sized bedrooms and a bonus room with vaulted ceilings. Step outside to the stamped concrete patio, adorned with a luxurious hot tub, while above, a sprawling covered balcony awaits, accessed by a convenient side stairway. Notable upgrades include triple-pane windows, on-demand hot water, 1-inch insulation, and hardi board exterior.For those with automotive pursuits, the heated garage provides ample space, accompanied by additional parking. Embrace the sense of community in Kincora, an established NW enclave with schools and shopping just moments away. Experience the epitome of luxurious living in this remarkable abode. (id:38235)
332 39 Avenue Sw
Calgary, Alberta
Looking for a spacious family-home in the quiet enclave of East Elbow Park, minutes from a playground with skating in the winter, and walking distance to some of the top schools in Calgary (Elbow Park Elementary, Rideau Park School and Western Canada High School), then look no further. This move-in ready home that was once featured in Western Living magazine boasts a total of 4 bedrooms, with additional space for working from home. A huge foyer with a walk-in closet including cubbies for everyone’s outdoor wear and sporting equipment adds family-friendly function. The high ceilings and incredible use of windows flood the home with natural light. The living room is centered around a fireplace and adjoins the formal dining room with soaring ceilings and large windows. Off the living room is a library area with another fireplace – the perfect spot to curl up with book or watch a movie. The kitchen is a chef’s dream with newer cabinetry, loads of counter space, a gas range and space for a kitchen table. Also on the main floor is a large home office (could be used as a playroom), a smaller home office (could be converted to a large walk-in pantry) and a recently renovated half-bath. Upstairs you’ll find a generously sized primary suite with a gas fireplace, sitting area, walk-in closet and an additional wall of built-in wardrobes in a renovated ensuite boasting a walk-in shower, soaker tub and heated floors. Two additional good-sized bedrooms with high ceilings and large windows, and a 4-piece bathroom complete the second level. The lower level, accessible by stairs at either end of the home, includes a family room with custom millwork, a fireplace and a secret playroom for the little ones, plus an additional flex space. A fourth bedroom and 3-piece bath could be a great nanny suite or perfect for a teenager. A large laundry and storage room and additional closet space complete the lower level. Central air conditioning keeps you cool in summer. A large deck and mainten ance free backyard are perfect for enjoying the outdoors in the summer. The detached two-car garage is heated and fully insulated. Do not miss! showings on this property can only occur Friday, Saturday , Sunday and Monday. There are no showings Tuesday, Wednesday and Thursday . showings on this property can only occur Friday, Saturday , Sunday and Monday. There are no showings Tuesday, Wednesday and Thursday . (id:38235)
115 West Coach Way Sw
Calgary, Alberta
Welcome to West Coach Way, this Morrison Built Home is located close to Public Schools as well as Private. The Chef's Kitchen on the main floor features custom Maple Expresso Cabinets, Granite Countertops, Stainless Steel Appliances, and Hardwood Floors. The spacious Living Room has a Gas Fireplace and Hardwood Floors. To complete the main floor is a large Dining Room, Den/Office with Built In Book Shelves, and 2PC Bathroom. This home has 4 Bedrooms upstairs with 3 Full Baths (includes 2 Ensuites). The Primary Bedroom has a 5Pc Ensuite, His and Her Granite Counter Top Sinks, and Walk In Closet. All the Bedrooms feature Walk In Closets with Built In Organizers. The Basement is undeveloped waiting for your Design Ideas? The attached 2 Car Garage is Oversized. The Backyard (Pie Shaped) is a good size with Trees, Iron Decorative Fence looking onto Pathway, and Two Raised Garden Beds to grow your Favourite Vegetables. Come visit your future home Today!!! (id:38235)
1028 Kildonan Place Sw
Calgary, Alberta
COMPLETE INSIDE AND OUT LUXURIOUS RENOVATION! Welcome to this fully renovated and luxurious 4 bedroom, 3.5 bath custom home in the exclusive community of Kelvin Grove. This beauty is jam packed with absolutely every possible upgrade, with no expense spared. You enter into a beautiful foyer, offering access to every part of your new home. Walk through the hallway to your new designer kitchen, featuring complete custom white oak cabinetry with dove tail drawers, gold accents and matching custom millwork. Additional features include hand crafted white oak feature wall with hidden doors and custom hood fan, massive island with premium quartz counter tops, custom butcher block slabs, and custom white oak legs. A high end stainless steel appliance package rounds out the kitchen, featuring a Bosch 36” built in refrigerator, a Bosch 24” 300 series dishwasher, and a 48” Jen air dual fuel gas range with griddle. Laundry/mud room features durable moisture resistant LPV flooring, stacked washer dryer, white oak cabinetry with laundry sink, large closet and custom benches. Also throughout is premium scratch and moisture resistant engineered hardwood flooring and scuff resistant paint throughout. Primary ensuite upstairs features custom wooden feature wall, customized built-ins in walk in closet and a 6 piece luxury spa oasis ensuite. The ensuite features in floor heating, custom Carrera marble, luxury shower with designer fixtures, freestanding soaker tub, dual vanities and a private water closet. Also upstairs are 2 additional spacious bedrooms and a designer 4 piece bath. Hand built solid core shaker doors with all new trim and baseboards can be found throughout the house. The basement features a massive rec room with pre-wired Atmos surround sound, impressive dry bar, and oversized bedroom with walk through closet with entry to a 3 piece bathroom. Bathroom features in floor heating, white oak vanity and custom shower with imported book matched tile, designer fixtures and cust om glass enclosure. Behind the scenes we have upgraded insulation, used premium materials including Durock and water resistant membranes behind all showers, new plumbing and electrical, new high efficiency furnace and hot water tank, and the house boasts multiple smart lights and door lock is ready and waiting. Your oasis continues into your extremely enormous and forest-like backyard featuring a huge new wrap around wooden deck. All the windows have also been updated, and all new Hardie exterior. There’s little left to do other than to set up your BBQ and call your friends! This property on a oversized pie-shape lot is in the ultimate location with quick access to important places like Rockyview Hospital, Glenmore Reservoir, and Chinook Center. Also within a few minutes are K-12 schools, parks and all the amenities you could need. You also have easy access to the ring road, for a quick trip to the mountains. Don’t miss this opportunity to own a luxurious home in a beautifully established community. (id:38235)
1010 39 Avenue Sw
Calgary, Alberta
Stunning custom built luxury executive home with over 6,000 square feet of developed living space with quality construction, modern design + in a sought-after private location. Fabulous curb appeal with windows galore. Numerous balconies + indoor /outdoor access from most rooms. Walk into the home on grade + be welcomed by a spacious elegant foyer. On this level there is a games room, lounge/tv room with over 10 foot ceilings, as well as large Nanny quarters with full ensuite, laundry + cold room, ideal for a wine cellar. The level is also configured to accommodate a home office with its own dedicated entrance. Attached garage with room for 3 vehicles. The main floor is expansive + ideal for family life + entertaining large groups. A stunning expansive great room with gas fireplace, 14 foot ceilings, floor to ceiling windows facing both front + back yards with 10 foot glass doors accessing the exterior spaces. Chefs kitchen with gorgeous cabinetry, professional appliances, island + informal eating area. Large fridge, pantry space, loads of drawers, steam oven, gas range + also rough in for an induction range. Grand dining room which faces the front of the house + shares a gas fireplace with main floor library/family room. Upstairs are 4 very large bedrooms. The primary bedroom is a luxury space with stunning windows on 3 sides, a huge sitting area, walk-in dressing room, ensuite bath with steam shower + roomy private balcony with lovely views. Two of the 3 family bedrooms share a Jack + Jill bathroom + the other is ensuited. Upper laundry is roughed in on this level. Amazing volume throughout this home which is bathed in natural light, built with extensive foam insulation, hardwood flooring, solid core doors, stylish lighting, an all-concrete garage with green roof, and designer staircase spanning all levels. Walk to Elbow Park school, the pathway system, tennis courts, skating, several parks, the Glencoe Club, and Marda Loop. An impressive home!! 75X125 foot l ot creates a lovely private large backyard. (id:38235)

